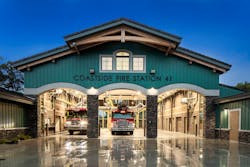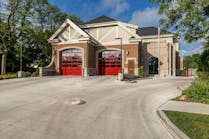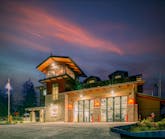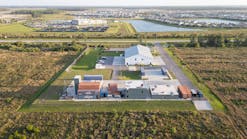This facility received the Career 2 Notable Award in the 2021 Firehouse Station Design Awards. Find the full list of winners here.
Replacing the original 50-year-old facility that was located a block away, Coastside Fire Station No. 41 is the newest fire station in the region. It’s equipped with modern amenities that will meet the growing needs of 21st century firefighting. Designed with the future in mind, this station will be able to accommodate additional firefighters as the demand for increased fire protection grows in the area that it serves.
A key factor in deciding the new location was the proximity to the highway and minimalization of traffic disruptions to reduce response times, which would allow firefighters to tend to their calls quickly. However, the new facility’s steeply sloping site posed design challenges that resulted in creative space planning to provide all of the desired amenities. Nestled into a neighborhood, 16-foot-high retaining walls were incorporated elegantly to maximize the size of the lot while also protecting the citizens from fire station activity. Additional space on the site also meant additional storage for equipment that’s necessary to protect the surrounding community.
The station includes three drive-through apparatus bays, sleeping quarters for seven personnel, a 30-person training room, a kitchen, a dining room, offices, a fitness room, turnout storage and a shop area. Site improvements for the new station include secured personnel parking, an emergency generator, a public parking area and a refueling station.
In addition to providing more space and amenities to serve the growing needs of the fire protection district, personnel and community safety was paramount throughout the design process. Personnel now have division of clean and dirty zones within the station, which keeps harmful carcinogens at a safe distance from the areas where they work and live. The station floor plan was designed to reduce response times by centralizing the apparatus bay entrance, which made it easily accessible from anywhere in the single-story station.
Architect/Firm Name: Jeff Katz Architecture






