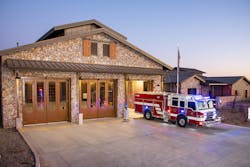InQuarters - In Quarters: Queen Creek, AZ, Fire Station No. 4
This facility received the Career 2 Notable Award in the 2021 Firehouse Station Design Awards. Find the full list of winners here.
The vernacular of Station No. 4 draws from colors, materials and textures from the agriculture-based community building aesthetic, a palette that’s very durable and suitable for a 24-hour facility. For example, the facility incorporates composite siding, stone veneer, standing-seam metal roofing, concrete masonry units and board-formed concrete elements, which ensures a cohesive integration with the farm community aesthetic.
The 13,353-square-foot station includes three bays, 10 dormitories, two captain offices, EMS and ambulance storage, a fitness room, a conference and training room and all associated support spaces. Station No. 4 marks the second successful fire station collaboration with the town of Queen Creek using a prototype plan that was designed and developed by Perlman Architects. The station incorporates Hot Zone design features, a state-of-the-art exhaust air system in the apparatus bays, an emergency generator, an on-site fueling station, and environmental design principles to conserve energy and water. The project is a true collaboration between multiple stakeholders, including town, homebuilder and construction crews. Given the rural agricultural history of the town, many infrastructure elements came together and, ultimately, resulted in a limited buildable area.
First, the town extended Signal Butte roadway, which resulted in a curved road and an odd-shaped parcel. This road includes a sidewalk and a running trail; these elements were implemented during the station design, which increased the public right-of-way. The second constraint is a 100-foot high-voltage electrical easement. Lastly, a regional drainage channel was rerouted across the site. The station was completed in the fall of 2020 and coincided with the roadway, channel and new electrical towers, which, in large part, was a result of early coordination, creativity and flexibility.
Architect/Firm Name: Perlman Architects
