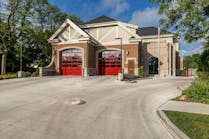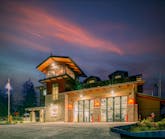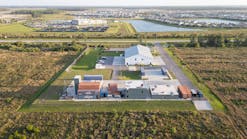This facility received the Career 2 Notable Award in the 2021 Firehouse Station Design Awards. Find the full list of winners here.
The facility captures the key features of iconic Key West architectural style and blends the signature design elements with fire station design. The project was a result of the county’s desire to enhance response time within the area, and it was important to blend the design of the 8,000-squarefoot fire station within the community. The exterior design modernizes and builds upon the colorful style that has become ubiquitous of Key West.
The station includes three apparatus bays, offices and living accommodations for eight personnel. The living space includes sleeping quarters, a workout room, a commercial kitchen, and dining and outdoor spaces. The placement of the bunks in the middle of the building ensures that they remain as cool and quiet as possible.
The goal of the project was to incorporate sustainable design practices. The facility’s roof has high solar reflectance, hurricane-resistant glazing. The building insulation is a high-R-value, low-E glazing system. Site and interior lighting utilizes LED. HVAC and water heaters are high efficiency. Low-impact landscaping limits water use. Construction waste control and recycling was utilized.
The site challenges included the natural environment, which had to accommodate for sea-level rise, flooding and saltwater. To design for these challenges, the team raised the building above floodplain elevation by 8 feet, which required extensive structural piles. The generator was elevated to create an efficiency that extended generator run time by lowering fuel consumption and to better serve the public after a storm until power is restored. Smart flood vents, which remain closed during flooding, were included in the apparatus bays. Rising flood water activates the internal floats, which open the door to divert the water.
The result is a truly collaborative effort between the client and design team to create a highly thoughtful and efficient facility.
Architect/Firm Name: CPH Inc.






