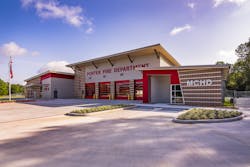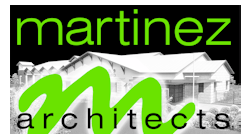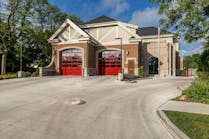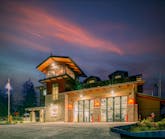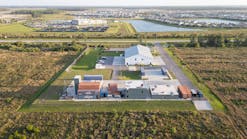This facility received the Satellite Notable Award in the 2021 Firehouse Station Design Awards. Find the full list of winners here.
Station No. 122 is the result of a collaboration between the county emergency services district for fire (ESD 6) and the county hospital district (overlapping EMS provider), with each entity housed in separate wings that flank and share the apparatus bay.
The floor plan is organized efficiently into three distinct and rigidly rectangular structural “buildings” to accommodate the use of a cost-alternate pre-engineered metal building system. The apparatus bay is sloped high in the front to allow the apparatus cab to open within the bay.
The separate fire and EMS wings slope up toward the high apparatus bay structure and clearly delineate building entries, which are highlighted by the use of red metal paneling.
The fitness area is located within the high volume of the apparatus bay superstructure for efficient use of building space. The area’s location above utility areas limits sound migration toward sleeping areas.
King-size brick is used toward the front, public side of the building for its economic value in the greater Houston region. Metal building panels cover the rear of the station and the adjacent fleet maintenance building.
A large training/community room is provided via an access-controlled vestibule. It is oversized to accommodate a future interior remodel phase that will include two additional sleeping rooms.
Lockers that serve dormitories are placed in the hallway, rather than inside of the sleeping areas, so oncoming shifts don’t disturb the prior shift’s sleep while accessing their locker. The dormitories include a combination desk/Murphy bed that allows private work for daily use and supplemental sleeping areas for emergencies and natural disasters that require additional firefighters.
A half-length bay allows efficient use of space for additional programs, rather than oversizing the apparatus bay area, while accommodating the ambulance that’s housed at the station.
Architect/Firm Name: Martinez Architects
