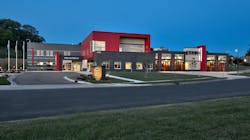InQuarters - In Quarters: Burnsville, MN, Fire Station No. 1
This facility received the Career 1 Gold Award in the 2022 Firehouse Station Design Awards. Find the full list of winners here.
The city of Burnsville’s Fire Station No. 1 is home to three crews of full-time firefighters, 10 apparatus bays and 12 dormitory suites. The station was designed around the city’s guiding principles, including an acute focus on firefighter physical and mental health.
In addition to focusing on Hot/Warm/Cold Zones, multiple contamination zones are located within the apparatus bays. This allows staff to develop a full decontamination flow that starts with the “hot” apparatus entering a designated washdown bay, moving to designated decon showers and decon gear rooms, and, ultimately, transitioning to the operationally clean side of the apparatus bays. All decon areas and bays have constant negative pressure that routes toxins directly out to the exterior.
The floor plan is designed for minimal steps to apparatus bays, regardless of location, while the individual, gender-neutral dorm suites, which are complete with private bed and bath, provide optimal space for rest and relaxation. Multiple layers of sound isolation, including door bottom seals, ensure sleep and shift changes come with minimal disruption. Circadian lighting features that are in residential areas reinforce natural circadian sleep cycles and promote relaxation. These elements are complemented by alert tones and lighting that slowly ramp up to alert only responding staff. Floorlevel fixtures emit low light throughout to further maintain firefighter night vision.
Prioritizing mental health continues by providing space for physical well-being and mental release via inclusive indoor/outdoor spaces, including a yoga room, a meditation plaza and a rooftop patio. Artificial turf that connects to the fitness room (via an all-glass overhead door that allows for natural light) provides an open-air transition of workouts. Materials that are used, particularly in the residential zone, are soft materials and relaxing colors.
Fire Station No. 1 incorporates LEED guidelines throughout to meet today’s sustainability ideals.
Located in an industrial zone with a residential neighborhood nearby, Fire Station No. 1 is designed with the city’s guiding principles, including “Welcoming to the Community,” in mind. The facility has a modern aesthetic that features brick, cast stone and composite wall panels and fits in well with the surrounding industry yet strikes a balance with welcoming features and ease of public access.
Many of these features make Fire Station No. 1 appealing to today’s career firefighter, which was a conscious design decision that was rooted in the idea of creating job retention and recruitment.
Designed during the height of the COVID-19 pandemic, the layout of Fire Station No. 1 takes into consideration extra space for social distancing as well as wayfinding and flow of traffic. Another guiding principle in the design was safety and security. Measures include: separate firefighter and public parking areas; designated firefighter-only building entrances; careful zoning of apparatus flow to speed response options while separating from public site access; designated public entrance with secure vestibule; zoning of areas that allow public access, such as the lobby, training classrooms and restrooms, are separate from firefighter operations with access control between; programmable public room access control features; and video cameras around exterior and the public-accessible spaces.
Unique and extensive training offerings include: interior tower features include stair hose advancement, rescue windows, rappelling and standpipe; interior mezzanine that includes confined-space sewer access, a maze that has artificial smoke, and windows and balconies for ladder rescue and bailing drills.
Architect/Firm Name: CNH Architects
About the Author
Firehouse.com News
Content curated and written by Firehouse editorial staff, including Susan Nicol, Peter Matthews, Ryan Baker and Rich Dzierwa.
