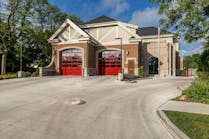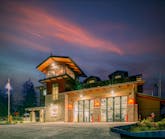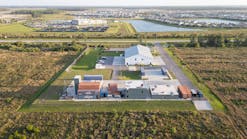This facility received the Shared Facilities Gold Award in the 2022 Firehouse Station Design Awards. Find the full list of winners here.
To address significant operational, security and space deficiencies, the city of Lawton sought a comprehensive municipal facility to house courts, police, jail and Fire Station No. 1. The city’s desire for consolidated resources and improved facilities outlined the specific project needs. The design discussion began with a focus on the narrow five-acre site.
With greater visibility, the new facility extends the existing cultural and civic presence in downtown to this northeast gateway site. The site is organized with public access, parking and bike trails on the west; staff secured entry and parking on the east; and deliveries, additional parking and stormwater detention to the south.
The building design is uniquely Lawton. The city of Lawton rests at the foothills of the Wichita Mountains. The soft geological forms that are seen in the distant views of these mountains formed the design inspiration for the lobby roofline. The roof caps are the most public components of the campus—the public plaza, lobby and courtroom—serving both functional and aesthetic design goals. The north edge of the roofline drops to integrate with the entry plaza, where the combination of terrace walls, building massing and landscaping creates a micro-climate buffer for the northwest-facing entry doors. The south edge raises over the courtroom, introducing daylighting to this space in a secure manner. The five central columns in the lobby are representative of the five branches of the United States Armed Services, offering an opportunity to recognize Fort Sill U.S. Army base, which has more than 20,000 military personnel and is as an integral part of the Lawton community. The transparency of the lobby is welcoming during the day and a beacon of light at night. As a public safety facility, this gives the community a sense of security and openness.
Architect/Firm Name: Dewberry Architects






