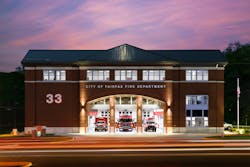This facility received the Volunteer/Combination Gold Award in the 2022 Firehouse Station Design Awards. Find the full list of winners here.
When the city of Fairfax received funding in 2014 to replace its existing 1970s-era vintage station, it wanted a facility that would be “ready for the future.” With this in mind, the first phase of design included programming and site feasibility studies to evaluate whether a new state-of-the-art facility that has larger apparatus bays and greater staff capacity would fit on the small existing site. The study concluded that site constraints effectively reduced the buildable area by one-third, which resulted in the conceptual plans focusing on a multistory structure that has a small footprint that maintains the existing resource protection areas encroachment.
The subsequent design of the building is a three-bay station that currently accommodates as many as eight firefighters per shift and as many as 14 firefighters per shift in the future. The dormitory areas, including bunkrooms, a fitness center, a kitchen, a dining room and a dayroom, are located on the third level, which spans the apparatus bays. The adjacent outdoor roof terrace overlooks the tree canopy and provides a place for the crew to relax and decompress while allowing daylight to flood interior spaces. The poles and stairs were located intentionally between the day spaces and the night/bunk spaces to ensure quick and efficient response regardless of staff location.
The administrative offices that are located on the second level of the building are situated to provide quicker access to the apparatus bays for improved response times during daytime hours. Practical training areas are provided on a mezzanine that’s open to the apparatus bay below.
The first-floor functions include the apparatus bays, bay support spaces and a lobby/control room.
The design also represents the latest development in Hot Zone principles to support the decontamination of personnel and equipment after operational events.
The exterior aesthetic is a blend of modern and traditional styles that reflects the city’s rich history and historic downtown.
Architect/Firm Name: FGM Architects
About the Author
Firehouse.com News
Content curated and written by Firehouse editorial staff, including Susan Nicol, Peter Matthews, Ryan Baker and Rich Dzierwa.
