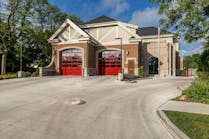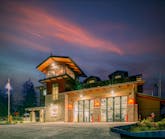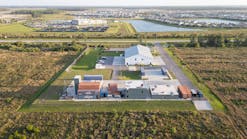This facility received a Career 1 Notable Award in the 2022 Firehouse Station Design Awards. Find the full list of winners here.
After studying ways to renovate/expand the existing 9,140-square-foot station, the department selected an option for a two-story replacement that was squeezed between the existing station and the property line. This option was less disruptive to the firefighters and the most cost-effective, because the construction timeline was simpler, and there would be no need for temporary components. The selected concept still required detailed phasing plans to facilitate construction approximately eight feet away from the operational fire station and to phase the parking lot and apparatus return loop after demolition of the old station.
The building houses 17 first responders who staff a medic unit, an engine and a ladder and an EMS supervisor. The second floor houses a bunkroom, lockers, shower spaces and a physical conditioning room. There are two stairs between levels, which align with entry points at the front and rear of the apparatus bay. A fire pole provides speedy access to the apparatus floor.
The first floor places the offices toward the street for quick access into the bays and public entrance. Apparatus support spaces occur between the bays and the other firstfloor spaces. The kitchen/dining/dayroom space is located at the rear of the building, with direct access to a north-facing firefighter patio and quick access to the rear of the apparatus bays. A tower for training and hose drying is located off of the rear apron but saves cost by not extending above the main roof.
The building massing uses brick and composite metal panels to create two major volumes for the bays and the office/bunk spaces. Between those is a receding, solid volume that contains apparatus support and locker spaces. Public art is a significant feature, with murals on the exterior and interior of the front stairwell. Each space was designed carefully to support mental well-being and camaraderie, particularly the kitchen/dining/dayroom area.
The project required right-of-way dedication that whittled the 1.5-acre site down to 1.2 acres. With a 16-foot front setback, a 25-foot rear setback, a 10-foot side setback and 8 feet of clearance to the existing building, the actual buildable area was about 130 feet wide x 130 feet deep. The bays are built up to the setback line and are four feet shorter than county standard to get the rear turning radii to work.
Per the county standards, bunk spaces are grouped into two-bed and four-bed rooms. There are separate men’s and women’s locker/shower facilities, with carefully controlled sight lines. The EMS supervisor has a suite downstairs, which includes an office and private bunk, lockers and shower.
Per the county standards, there is no air-lock between the contaminated and clean spaces. However, there is an air-pressure differential to keep contaminants from entering the living quarters.
Architect/Firm Name: BKV Group






