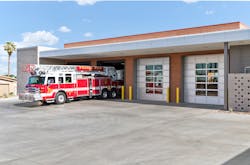InQuarters - In Quarters: Tucson, AZ, Fire Station No. 9
This facility received a Career 1 Notable Award in the 2022 Firehouse Station Design Awards. Find the full list of winners here.
The original station, which was built in 1966 and nicknamed “House of Pain” for being the busiest and one of the oldest fire stations in Tucson, now is replaced by a modern facility. It is an energy-efficient (LEED Silver Certification), safe and durable facility that the surrounding neighborhood can be proud of. It consists of a split-bay configuration, with four main bays and four secondary bays, 17 gender-neutral dormitories, battalion quarters, a fitness room, a training room, offices, an exam room, work/living spaces, exterior decontamination showers and support spaces.
Construction phasing consisted of five phases: demolition of the existing fire station, relocation of the crew to temporary quarters, construction of the new fire station, demolition of temporary quarters and completion of staff parking.
The contemporary desert aesthetic complements the surrounding community by combining neutral hues with “Spanish gold” slump block that traditionally was found in homes that were built in the 1960s. Tan concrete masonry units, red slump block, white and gray metal wall panels and glazing intertwine effortlessly with homes and businesses. A combination of flat and sloped roofs creates a simple but elevated aesthetic with a strong civic presence and inviting public entry.
Utilizing a holistic design approach, Hot Zone design strategies organize areas according to their level of exposure to carcinogens. In addition, an 8-inch painted red line at eye level on the walls of the most contaminated regions acts as a visual cue to firefighters to reduce exposure and wash quickly. This type of signage stands out against a neutral painted wall and is stronger visually than the traditional letter-size signs that are found at transition zones. Additional strategies that were implemented include enlarged Warm Zones, walk-off mats, exterior access, a push-pull vehicle exhaust system, hand washing stations and nonabsorbent, easily cleanable materials, to result in a cleaner fire station and healthier fire responders.
Architect/Firm Name: Perlman Architects
