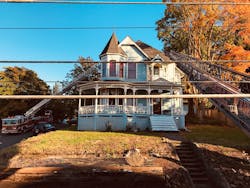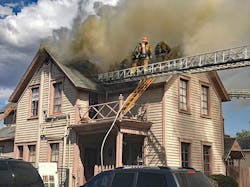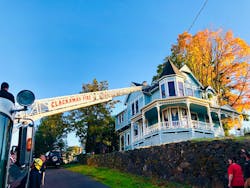Truck Tactics: Victorians — Best Practices for Topside Operation
We wanted to start a series of columns that provide and prioritize tips on accomplishing the necessary “truck work” that pertains to our most common types of structures. We begin our “Truck Tactics” column with a focus on the roof of the Victorian house, covering everything from the right placement of your aerial apparatus, to the equipment that’s needed topside, to the work to be carried out once on the roof.
The term Victorian originates from a class or style of house that originated in Great Britain and reflected affluence. “Victorian” didn’t represent a specific style of architecture as much as it represented an era of house design and construction growth. The houses’ distinct characteristics include very ornate facades and very steeply pitched roofs that include multiple roof lines and roof shapes (often, a turret-style roof section that mimics castle turrets). Steep pitches provide very large attic spaces.
As you enter these houses, you usually see a grand entrance that contains a parlor, or waiting room, and a beautiful, wrapping staircase. A back-of-the-house “servants’ stairs,” which leads from the kitchen to the upstairs bedrooms, is much less visually stunning and much tighter and difficult to navigate than is the front staircase.
Tread carefully
Of course, whenever possible, roof operations always should begin from the uninvolved area of the roof while working toward the involved area to complete a ventilation hole. This ensures that the roof team begins their operation from a sound, safer portion of the roof, thus minimizing the chances of falling through once they step onto the roof. It also minimizes the likelihood of obscuration from smoke while providing an opportunity to perform a check of the roof’s structural system below without being chased out by fire.
Of course, that’s all great when you can freely travel the roof because of its lower-angled walkable pitch. However, due to its steepness, the roof on a Victorian house, which we also call a Vic, obviously isn’t walkable. Once topside, you are completely reliant on the placement of roof and aerial ladders for mobility.
You also need to get an opening directly over or as close to the fire area as conditions allow. This means that we must break the rule of uninvolved to involved and ladder the fire area in support of interior companies due to a lack of lateral mobility.
Apparatus positioning
Spotting the fire truck at a structure fire requires the operator to swiftly evaluate myriad variables, all while considering the route of other apparatus and their required position on the building. When approaching the building, the operator must slow and perform his/her size-up. Some of the elements of the size-up can be identified on the map back at the station and while en route between the officer and driver. At a minimum, the size-up should consider:
- type, age and size of the fire building
- exterior fire/smoke conditions and general location of the fire within
- distance of the building from the street
- low-hanging wires
- width of the street (one lane or two?)
- street parking
- corner address or middle of the street?
- access to the address from different directions or a dead end?
This size-up will determine whether the incident is an aerial or ground ladder operation and where ladders should go on the building. An aerial ladder operation requires a decision of whether the operator takes an inside or outside spot in conjunction with set-back distance, overhead wires, and the location and extent of fire that’s showing.
Control what you can control
The truck should possess a standard operating guideline for how they get off of the rig and who, based on seat assignment, is responsible for what equipment and tasks that are needed for the particular tactic and building type.
Throw at minimum two ladders off of the first truck. (Don’t rely on another company to throw your secondary egress ladder for you. They might not be familiar with your operation, so there’s a fair chance that the secondary ladder will be thrown to a location that isn’t of any benefit to the roof team.) It takes little time for a well-trained truck company to grab a ground ladder and get it to the building. If the aerial won’t reach, it becomes a two ground-ladder operation.
A great rule of thumb on a Vic is to get each ladder on opposite sides of the fire area and near a valley if possible. The truck needs to be able to envision where they, as the roof team, could end up.
The placement of the secondary ladder certainly is more of an art than a science. It needs to be close to the involved area but not too close, for fear of heat damage or the fire growing and passing by the ladder. It also can’t be too close to the primary ladder, thus negating the increased safety that the secondary provides the roof team when thrown near the fire-weakened area.Valleys’ tactical advantage
Throw the aerial ladder to the roof within stepping distance of a valley near the fire whenever possible. Valleys provide another pathway to ascend the roof to achieve a larger opening. They also can provide access to two different fields of the roof.
Furthermore, there is inherent safety that’s built into the design of the valley. When the aerial or ground ladder is spotted correctly on the building, a valley will provide a quick way back to your aerial ladder, even in heavy smoke, when your visibility is obscured. If you had to leave the roof in a hurry, you could blindly slide down the valley feeling for the aerial with your feet.
Kiss the roof
Avoid extending the aerial into the field of the roof. The field of the roof is only supported by the roof rafters. Fire already might be in this space, which could weaken the rafters and roof decking.
Although these rafters will be of true “rough cut” lumber (meaning a 2 x 4-inch actually is a 2 x 4-inch), the dimension of these roof rafters usually is 2 x 6-inch or, on occasion, 2 x 8-inch. It is very possible that the weight of the roof team along with the aerial ladder could cause a localized failure in this area. At a minimum, fire eventually could break through and begin to damage the aerial ladder by exposing it to high heat.
It is safer to extend the aerial ladder low over the plate line just past the exterior bearing wall and to slowly lower it into the roof to achieve dual-beam contact, effectively “kissing the roof” with the aerial. Beforehand, be sure to turn off the high idle. Watch closely so you don’t damage the ladder by putting any psi’s through the ladder and into the roof’s surface.
All of this creates a much safer ladder to climb, because it takes out the bounce. The roof team should then throw a roof ladder to the ridge from the tip of the aerial ladder. (This is much easier if you have a roof ladder mounted on your aerial.)Where to throw the aerial
If the field of the roof doesn’t face the street and the gable end of the roof is running A to C, throw the aerial alongside the plate line, parallel with the main field of the roof. Throw your roof ladder off of the aerial, as previously mentioned. This is a great way to get a large area of the steeply pitched roof opened, because the cutter has the ability to freely move along the aerial ladder or up the roof ladder or valley.
Can you sound?
Sounding the roof with a tool is difficult to do on a Vic roof. One way to check a roof’s stability as you ascend the roof ladder is to stop every few rungs, move your dominant leg off to the side of the ladder and simply kick the hell out of the roof with your fire boot a few times. Pay attention to how it feels. Your boot should bounce right back off of it.
Vics have ridges
Try not to commit to the ridge for any length of time. We do our very best to avoid straddling the ridge. You have no ability to defend yourself and retreat if a collapse or a rapidly intensifying fire condition erupts. Furthermore, you are the farthest away from your egress off of the roof. Work from your ladders and valleys, not the ridge.
What’s in the attic?
Knee walls are enclosed voids within the attic that are a destination for fire from a lower floor because of the wall’s balloon framing. A lack of fire-stopping in the walls will allow the fire to run vertically into the attic’s knee walls. Kerf cuts in this area low on the roof, just above the plate line, prior to committing upward, will provide a quick indicator as to the condition within this void. (You don’t want to be working near the ridge and have fire break out below you, potentially cutting off your escape.) This also allows you to monitor this area while you open the roof high. Keep these diagnostic cuts small: Kerf cuts are as big as these should be. Be sure to extend your ventilation hole from the ridge line to the plate line to ensure that you picked up the knee wall void as well as any illegal rooms that were added in the attic.
Renovations
In many urban, densely populated cities, such as Los Angeles, it is common for the owner of a Victorian to modify the attic to rent rooms—basically, converting what was a single-family home into a multifamily residence. More often than not, the modifications won’t be up to code. In some instances, sheets of plywood or curtains are hung within the attic. (We have witnessed as many as six different “rooms” in some Vic attics.)
From below, not above
Once the roof is opened and it’s time to punch the ceiling, deep attic spaces will be encountered. Often, plywood is laid across the ceiling joists to create sound flooring for the attic. This makes it impossible to push in the required amount of ceiling to augment and complete the ventilation hole that’s in the roof. When this is encountered, the roof team must communicate with the engine and the “inside” truckman, who will have to open the ceiling from below. A chainsaw will more than likely be needed to accomplish this task. Be prepared for the chainsaw to stall as you attempt to operate it in a smoky, oxygen-deprived environment. Be sure to keep the area clear of nonessential firefighters while running the saw in the overhead position. This is an extremely hazardous task.
Beyond Victorian
The beauty of these Vic operations is that they can be applied to most any steeply pitched roof, particularly a modern, pre-engineered trussed or I-joist steep-pitched roof where there may or may not be a true ridge board.
Don’t forget that as people move away from older downtown areas, many still want to keep the aesthetics of the older, legacy-era houses. As you move into outer suburban neighborhoods, the facade of the house might look Victorian-era, but the “bones” of the residence most certainly won’t be. Pre-engineered construction is in widespread use, including in the roof systems of steeply pitched houses.
Building Construction
Dormer: A small, peaked roof section that protrudes from the main body of roof
Field: Open span of roof rafters that’s between the ridge and the top plate; it’s the area of unsupported rafter run
Knee wall: A triangular void that’s created by a waist-high wall that’s added to the interior of the tall attic space to enclose and convert an unfinished attic into a livable room; these are found in attics along the perimeter of the interior; wall studs terminate at these areas and allow fire to enter these voids unchecked
Plate line: Low area of the roof that’s supported by an exterior wall; in other words, the top of the structural wall where the roof rafters extend downward and past; this term originates from the name for the top boards of a wall that are laid flat to strengthen the wall and to provide an attachment point for the floor system or roof rafters, also known as the top plate
The spot: Optimal apparatus position at the fire scene that maximizes the capabilities of the rig, whether it’s a ladder company or engine company
Valley: An angled crease that’s created when two roof lines intersect (i.e., when a dormer window extends out from the main section of roof)
What to Take
Equipment that’s needed to go topside on a Victorian house includes:
- the aerial and a ground ladder
- roof ladders that either will come off of the aerial or out of the ladder tunnel
- a chainsaw
- fireman’s axes in scabbards, so they are secure yet hands-free
- rope bags on each firefighter for a hoseline or whatever else might be needed
- a long-handled tool, also known as a punch-stick, to address the ceiling in these tall attics
About the Author
Colin Kelley
Colin Kelley is a 19-year firefighter with the Clark County Fire Department (Las Vegas), working on various truck companies within the department. He has instructed numerous classes on building construction and truck company operations, with an emphasis on “topside ventilation” of lightweight, pre-engineered, constructed roofs; coordinated fire attack; rescue of a vent team member through the roof; and real-world fireground laddering. Kelley is a member of an Underwriters Laboratories (UL) technical panel on positive pressure ventilation. He is the creator of The West Coast Offense training group and fire service movement. To contact him, email at [email protected].

Mark Carcamo
Before he retired, Mark Carcamo served for more than 33 years in the Los Angeles City Fire Department. For 18 years, he had the rank of apparatus operator on Truck 11 in the Westlake/MacArthur Park neighborhood. Carcamo instructs many different topics, including truck company placement, with an emphasis on aerial operations. He also provided instruction on firefighter safety & survival techniques and roof operations. Carcamo is one of the founding members of The West Coast Offense.


