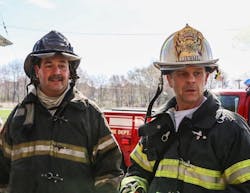First Due: The Contemporary Fire Problem
You are the company officer riding in the front seat of the engine that was just dispatched to a confirmed fire in your community’s new 400-unit, lightweight-construction, mixed-use complex. Questions start to fill your mind: “What do I know about the complex? Is it fully occupied? Do I have adequate responding resources?”
You begin to realize that you should have paid more attention during the preplanning and construction phases of the development. You are on the clock, with big decisions to be made upon your arrival. You start to doubt your ability to make sound judgments and to command the incident.
These massive complexes have become popular across the United States in both urban and suburban settings, as communities look to revitalize their downtown area, expand housing stock and increase tax revenue. If you don’t have these complexes in your local or regional response area now, you will someday. A closer look at fire suppression operations in these properties and proper preparation will keep you out of the situation that’s described above.
Preplanning
The best way to prepare for an incident in these complexes is early involvement in the development and construction process. This participation should begin in the design phase of the project, where staff can review plans to identify the type of construction while ensuring that local fire and building code requirements for suppression and detection systems and fire-rated assemblies are being met. This also is the time to verify that operational requirements, such as primary and secondary apparatus access routes, fire lanes, hydrant placement, fire department connection positioning, turning radius and building access, are being designed into the project.
To be completely effective, the preplanning process should continue until such a time that a certificate of occupancy is awarded.
Company site visits, department walk-throughs, code inspections and simulated responses to the location ensure that members are prepared to operate when the alarm sounds.
What we know
Several inherent construction and design elements create hazardous conditions, such as rapid fire spread, high heat-release rates and early collapse. These elements include lightweight truss and preengineered floors and roofs, unprotected truss lofts, open horizontal and vertical void spaces, nonfire-rated exterior surfaces, deep setbacks, inadequate building access, stacked bathrooms and kitchens, deficient fire separations, insufficient water supply, varying building elevations and overhead obstructions.
Command considerations
Fire suppression operations in these buildings require strict command and control. Size-ups must include a 360-degree view of the involved building and the exposures. Identifying the extent and location of the fire is critical to the overall operation. Interior crews must rapidly report these findings, so safe and effective strategic and tactical decisions and company assignments can be made and adjusted, as necessary.
Incident commanders must be quick to develop an incident action plan that’s based on incident priorities (life safety, incident stabilization, property conservation), size-up information, selected strategy (offensive/defensive), selected tactics and on-scene staffing.
Multiple apparatus and numerous firefighters will be needed. Call early and often to ensure that adequate resources are on scene and immediately available.
Establish a unified, stationary command post. Decentralize command by assigning incoming chief officers to support the safety officer, the rapid-intervention supervisor, EMS, rehab, water supply, accountability, operations and staging.
Fire suppression operations
Based on the type of construction and the occupancy of these buildings, the primary tactical objectives are life safety and fire extinguishment.
Multiple residents will be home throughout the day and night. Primary search for, and rescue of, these individuals is a priority.
Fire extent and location will determine hose placement. Stretching hose to the correct location will be a labor-intensive operation. Marrying first-arriving engine companies might be necessary to support the required staffing. Remember, there is truth in the statement, as the first line goes, so goes the fire.
Built-in suppression systems should be used and supported. Aerial and ground ladder placement will be required for ventilation, rescue and firefighter safety. Because of limited truck company access, ground ladder use might need to be relied on heavily.
Act now
We always have believed that proper preparation is the key to a successful outcome. This is particularly true when conducting fire suppression operations in large multi-unit lightweight wood residential complexes. Detailed preplanning information, which is so readily available to a department, can have a significant positive outcome on the incident. Don’t wait until it is too late.
About the Author

Robert Moran
Robert Moran served as fire chief of the Brewster, MA, Fire Rescue Department from 2010–2024. Prior to that, he served 26 years with the Englewood, NJ, Fire Department, retiring in 2010 after 12 years as chief of department. Moran holds a master’s degree from Fairleigh Dickinson University, is a certified public manager, and has a Chief Fire Officer (CFO) designation from the Center for Public Safety Excellence. He serves as an adjunct instructor for Kean University and the New Jersey Division of Fire Safety and lectures at numerous regional and national fire service conferences. Along with his training partner, John Lewis, Moran writes the back page of the New York State Association of Fire Chiefs' Size-Up magazine and operates Jersey Guys Fire Service Training.

John J. Lewis
John J. Lewis is a retired lieutenant from the Passaic, NJ, Fire Department, formerly assigned as the training and safety officer. He remains active in fire service as a 20-plus-year instructor at the Bergen County, NJ, Fire Academy and as an adjunct instructor for Kean University/New Jersey Division of Fire Safety. Along with his partner, Robert Moran, Lewis has written and presented training programs throughout the country and co-authored many articles for fire service publications.
