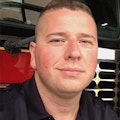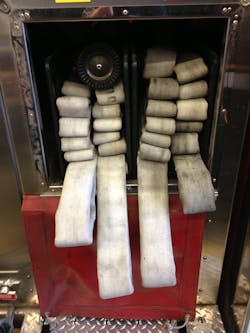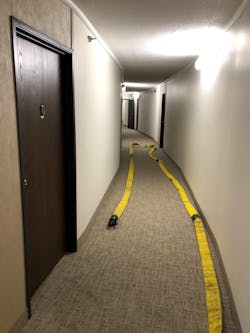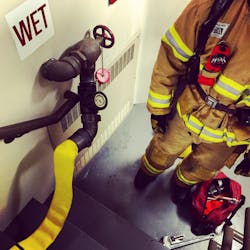Engine Essentials: The Lost Art of Estimating the Stretch
Rapidly stretching and advancing the initial attack line is critical to the success of any engine company. Upon arriving on scene, the company officer must swiftly and thoroughly evaluate the length and diameter of hoseline that’s to be stretched based on the extent and location of the fire. It’s critical that officers ensure that enough hoseline is deployed, so the fire can be confined and extinguished quickly. There are few things more dangerous—and humiliating—on the fireground than failing to properly estimate the hose stretch and coming up short while advancing in the fire environment.
Redeveloping the skills
Not too long ago, most departments stretched static hoselines off of the rear of the engine. Chief Burton L. Eno of the Mattydale, NY, Fire Department is credited with the invention of preconnected crosslays. The “Mattydale lay” concept grew in popularity and became known as the crosslay.
The increased popularity of preconnected hoselines resulted in fewer departments stretching from their static hosebeds. Now, many departments rely on preconnected hoselines for the majority of their fires.
Preconnected lines are effective, because they allow members to quickly deploy and charge an attack line. However, the advantage of speed has come at the cost of a valuable skill—estimating the stretch. Although members still must determine whether a given preconnect will reach the target objective, they rarely give it much additional thought. This results in complacency on the fireground, because members often default to their preconnected hoselines.Although preconnected hoselines come with advantages, they also suffer from shortcomings. When the order is given to stretch, the entire length of the selected preconnect must be deployed to retain its theoretical speed advantage. Deployment of excess hose can lead to kinks and to reduced fire flows. Conversely, members have a fixed length of hose to stretch, and if they fail to properly size up the stretch, they easily can come up short and compromise the operation.
Static hose stretches seem to be resurfacing in the engine company culture. Static stretches allow members to deploy only the amount of hose that’s needed to achieve their objective. With an accurate distance estimate, the use of static beds can help to eliminate many of the concerns that are presented by preconnects.
Members must learn—or redevelop—the skills that are necessary to accurately estimate the stretch of preconnected and static hoselines. Members should develop a systematic way of sizing up the stretch and train on that system using buildings in their district.
The size-up
When most firefighters are asked whether they’re good at estimating distances, their reply often is a resounding, “No.” Those who hunt or golf or who have experience as a contractor might be better than others at making estimates. However, their proficiency often involves determining distances in open areas. Unfortunately, estimates on the fireground generally don’t pertain to open areas and definitely don’t involve straight lines.
To begin an estimate, the location of the fire must be known. If evacuated occupants are present, ask whether they know the location of the fire and the best access to that location. The company officer must independently attempt to verify the location of the fire by completing a 360-degree size-up of the structure if possible. If the fire is in a large or multistory structure, it’s advisable to use a company to recon the fire location prior to committing a hoseline. If the location of the fire can’t be determined, the engine must stretch enough hose to cover the entire fire building or fire floor.
The easiest way to estimate the stretch is to break it into segments. Consider how much hose will be needed to make it from the engine to the point of entry, from the point of entry to the fire area and to cover the fire area. (This segmented approach is building-specific in regard to occupancy types and building features.) Once the segments are defined, break them into lengths of hose. Most members can estimate what 50 feet looks like and envision where the couplings will drop.
Single-family dwellings
The most common building fire involves a single-family dwelling. Most departments base their preconnected hoseline lengths on this type of structure. Issues arise with building and lot size disparity. Departments must ensure that they have hoselines that are available to cover every building variation that’s in their district.
Single-family-dwelling fires subscribe to the segmented approach of the rig to the door, the door to the fire area and enough hose to cover the fire area. Upon arrival, the company officer should conduct a 360-degree size-up to determine what’s the best point of entry. An estimation is required concerning the total distance from where the hoseline is deployed off of the apparatus to the point of entry. Obstacles that might increase the distance to the structure, such as trees, fences and parked vehicles, must be noted. Departments that have aerial apparatus should attempt to leave the front of the structure open to facilitate laddering.
It’s difficult to estimate distances without having some preestablished mental comparisons. Members should keep a few rough exterior dimensions in mind: the average sidewalk is 5 feet wide; the average roadway lane width is 12 feet; the modern single-vehicle driveway is approximately 12 feet wide by 25 feet long; the average sedan or SUV is approximately 6 feet wide by 15 feet long; the average full-size pickup is approximately 7 feet wide by 20 feet long.
The formula that’s used to calculate the total hose that’s needed to cover the entire structure is the length of the building added to the width of the building. If the fire is located on an upper floor, add 25 feet to the estimate for each floor that must be advanced to the fire area. If that same dwelling were to have a fire that’s located in the basement, add 25 feet to the original estimate.
As with rig-to-door estimates, determining the building’s dimensions can be difficult without some mental comparisons. Members should keep a few rough structural dimensions in mind to assist with estimates: modern single-vehicle garages are approximately 15 feet wide by 25 feet deep; modern two-vehicle garages are approximately 25 feet wide by 25 feet deep.
The total length of the stretch is based on the length from the rig to the door plus the length from the door to the fire area. The nozzle team must ensure that they arrive at the door with sufficient working line to advance to and to cover the entire fire area. This working line should be flaked out perpendicular to the doorway, with the nozzle and couplings at the door. If the nozzle team arrives at the door with less hose than was estimated, they need to correct the shortage prior to making entry.
Multifamily dwellings
When estimating the stretch in multifamily dwellings, it’s important to consider the available building systems and features. Engine companies must explore their districts and preplan potential stretches in these buildings. When conducting preplans, make special note of the distances that are between stairwells, of available wellholes in the stairwells and of any standpipe systems.Without proper preplanning as well as reconnaissance that’s conducted upon arrival at an incident, stretches in these structures can be extremely arduous. Distances between stairwells can be immense, because most codes allow for 200 feet of maximum travel distance to an exit in nonsprinklered buildings and for 250 feet of maximum travel distance to an exit in sprinklered buildings. If the wrong stairwell is selected for fire attack, the stretch on the fire floor could be upward of 500 feet just to get to the apartment. It’s critical to have a crew recon the building to ascertain the location of the fire, the closest access, and applicable building features and systems. If the location of the fire can’t be determined because of conditions that exist on the fire floor, adequate hose must be stretched to cover the entire fire floor.
In buildings that aren’t equipped with standpipes or useable wellholes, additional segments are added to the basic estimate: rig to the door, door to the attack stairwell, number of floors to the fire floor, distance from the attack stairwell to the fire apartment and size of the fire apartment. Consider the previous distance estimates to assist with the rig-to-the-door length. Once at the threshold of the structure, determine the distance to the attack stairwell. The location of stairwells and their distances from entry locations can be determined during preplans or through experience at similar buildings.
Once at the attack stairwell, the fire floor must be determined. The average amount of hose that’s required to stretch up/down one floor is 50 feet. For example, if the fire is located on the third floor, the engine company would need 100 feet in the stairwell to make it to the fire floor. Once on the fire floor, enough hose must be brought up to make it to the fire apartment. If the proper attack stairwell is selected, this distance shouldn’t exceed 250 feet.
Upon arrival at the fire apartment, the nozzle team must ensure that the working length is present with the nozzle and coupling at the door. For most apartments, 50 feet of hose should be adequate. The sum of these segments is the total length of the stretch.If the building is equipped with a large enough wellhole, the number of lengths that’s required can be reduced greatly. A wellhole is the space between the sections of stairs or the railings in a stairwell. If a member can place both gloved fists side by side between the stairs or railings, a charged 2½-inch line can be advanced up the wellhole. By utilizing the wellhole, a single 50-foot length of hose can reach upward of five floors—versus four lengths that are required using a traditional stairwell stretch.
The estimate is greatly simplified if the building is equipped with a standpipe system. As with any stretch in a multifamily dwelling, the proper attack stairwell must be selected. The attachment to the standpipe system should occur on the floor that’s below the fire, requiring 50 feet to make it to the fire floor. Once on the fire floor, the distance to the fire apartment and the working length remain the same as the other stretches.
Commercial occupancies
Commercial occupancies follow the same basic segmenting rules as single-family dwellings. They also follow the same formula regarding length added to width. As with single-family dwellings, fires on an upper floor or in the basement require additional hose—in this case, 50 feet per floor is added.
The challenge that’s presented by many of these structures is their sheer size. For example, a building that measures 500 feet by 375 feet requires 875 feet of hose to cover the entire structure. Advancing a charged hoseline almost 400 feet just to reach the rear of this structure is extremely dangerous, considering a rapidly depleting air supply.Many of these buildings are equipped with standpipes that are scattered throughout the floors. However, use of these standpipes isn’t advisable because of the potential loss of orientation while attempting to exit the structure. The need to recon and determine the location and closest access to the fire is essential with any commercial occupancy. Apparatus might need to be repositioned to allow hoselines to be advanced through the closest access point to the fire. Crews must be cognizant of how far that they potentially are advancing into the structure to ensure that they have enough air to safely exit.
Estimating, the bottom line
Members must learn how to accurately estimate the stretch. Engine companies must analyze buildings in their district and allow members to develop a systematic method to segment the stretch. Crews should attempt to identify building systems, features and access points that could help to facilitate the stretch in structures. The absolute best way to gain better accuracy in estimating the stretch is by practicing stretching the line during training.
About the Author

Jonathan Hall
Jonathan Hall, who is a Firehouse contributing editor, has more than 24 years of fire service experience. He currently is a captain with the St. Paul, MN, Fire Department assigned to Engine Company 14. Hall also serves as a lead instructor in the department's Training Division; he teaches hands-on skills to members of all ranks. Hall is the co-owner of Make The Move Training LLC and teaches engine company operations throughout the country.




