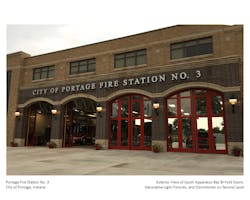InQuarters - In Quarters: Portage, IN, Fire Station No. 3
This facility received a Career 2 Notable Award in Firehouse's 2017 Station Design Awards. Find the full list of winners here.
The new Portage, IN, Fire Station No. 3 is an integral part of the successful central downtown redevelopment area that also includes a park, performance pavilion, and splash pad with restroom building. Each area was treated as a unique, standalone concept, yet with common design elements to form a cohesive aesthetic. Moreover, the fire station site, combined with overlapping construction sequences of the fire station and performance pavilion, posed considerable challenges.
Work sessions with city administrators, the fire chief and firefighting staff resulted in a carefully planned design solution tailored to their specific needs. The results have created a new 13,593-sq.- ft. fire station built on two floor levels within a 1.3-acre parcel of land.
The building massing defines the street edge along Central Avenue, creates a strong civic presence and creates the owner’s desire for a traditional aesthetic. The exterior construction is composed of brick masonry with limestone trim, providing durability and low maintenance. The building’s interiors consist of concrete masonry units and gypsum board on metal framing. Stained polished floor finishes were utilized throughout high traffic areas.
The building organization is clear and direct. Interior stairs and a traditional brass file pole are strategically located to allow for rapid response from the living spaces to the apparatus bays. The first-floor level includes four drive through apparatus bays with ample overhead clearances and bi-fold doors. In addition, a fitness room, watch office, conference space, restrooms and support space are located on this level. The second-floor level is reserved for firefighter living space and includes semi-private sleeping quarters, locker rooms, a kitchen and a dayroom. Immediately adjacent to the dayroom, the roof area was transformed into an outdoor space for the firefighters, which provides a sanctuary within context of the public park development that allows a beautiful panoramic view.
Architect: WLC Architects
