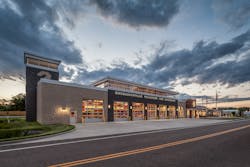InQuarters - In Quarters: Mechanicsville, MD, Volunteer Fire Department
This facility received the Renovations Award in Firehouse's 2017 Station Design Awards. Find the full list of winners here.
The Mechanicsville Volunteer Fire Department (MVFD) consists of a 29,000-sq.-ft. addition and a complete renovation to the remaining 8,000-sq.-ft. social hall. The addition provides six drive-through apparatus bays and one half-depth back in bay to better accommodate the large range of emergency services MVFD provides the community.
Adjacent to the new bays is an administrative area that provides independent offices for key administration staff and fire officers, while a conference and training room provides space for meetings of all sizes. The living space contains a fitness room, a large, open kitchen and dayroom with an adjacent sleeping quarters consisting of 10 two-person bunks and one 16-person open bunk.
The large single-story structure provided everal challenges on how to mitigate the buildings overall size. Visually the building was broken into chapters, allowing the texture, color and size of the masonry cladding to best illustrate that chapter’s story. A 44-foot-tall training tower anchors the building’s west end vertically, while the elongated façade is perforated by a series of window and overhead door glazing treatments that further develop each chapter’s language of rhythm and scale.
To facilitate efficient circulation within the station during emergency calls, three primary response corridors were developed, thus enabling response personnel to have an unobstructed avenue from all primary locations in the building and into the apparatus bay. These response corridors cut down on overall response time and provide intuitive wayfinding.
Training props are integrated throughout the building. These training elements allow the department to practice basic training evolutions, such as laddering, ceiling breaching, door breaching, rappelling, stand pipe connections, and high-line exercises. The large breadth of in-house functionality, durability and comprehensive building program provides a turnkey station that will help the department better serve the surrounding community and all its future emergency needs.
Architect: Manns Woodward Studios
