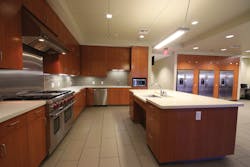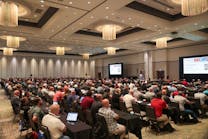This facility received a Renovations Notable Award in Firehouse's 2017 Station Design Awards. Find the full list of winners here.
The Ponderosa Fire Department, located in Houston, TX, was in need of an update to its existing Central Fire Station No. 61. Built in 1998, it is a five-bay station with a masonry exterior. Historically a volunteer fire department, Ponderosa is transitioning, adding career firefighters as demand increases. The solely interior renovation focused on utilizing existing square footage to more effectively meet the needs of a career staff and comply with new accessibility guidelines. The fire staff was crucial to the design process, as they made informed decisions about which activities or functions required additional or less space.
On the first floor, the overall layout of the fire administration area and training room remained intact, but a few key spaces were reconfigured. The cubicle “bullpen” was replaced by a watch office and dayroom with adjacent computer stations. The original conference room was converted into two private offices while a new conference room was created in a previously unutilized portion of the training room. New flooring, paint, and millwork were installed throughout for a fresh look and increased durability.
The second-floor living area was gutted and completely redesigned. The kitchen and dayroom were flipped, allowing the kitchen to take full advantage of the balcony’s natural light, while the media-oriented dayroom benefitted from a controlled lighting environment. Individual pantries were added near the kitchen to organize food storage for separate shifts. The new dorm room offered greater privacy, including built-in lockers, and four private sleeping rooms were added. The existing communal restroom and shower were replaced with three private bathrooms, allowing for greater privacy and flexibility.
This renovation to Station 61 has brought the function and layout of the facility in line with the current needs, and will serve the Ponderosa Fire Department for years to come.
Architect: Brown Reynolds Watford Architects Inc.







