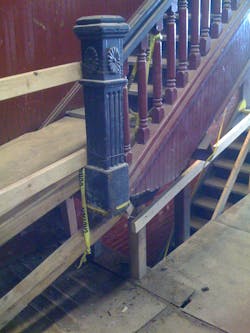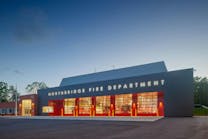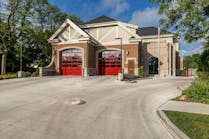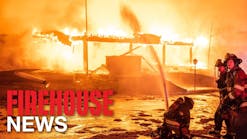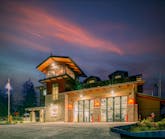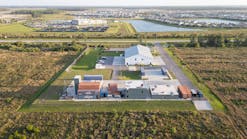The decision to renovate or replace an existing fire station leaves many things to be considered. Costs are often the biggest drivers in such a decision, but many other issues must be considered as well. Temporary quarters for equipment and personnel will weigh on the decision to renovate or replace a station. Sustainability is having greater influence on decision-making when it comes to our buildings, and some municipalities have set sustainable goals. In addition, local zoning ordinances define setbacks and size of building allowed on a site, and these might have impact on a decision to renovate or replace a building. Historic preservation is also an issue, as a beloved station may only gain support if it is renovated and not replaced. Let’s look at a few factors related to the decision to renovate or replace.
Historic preservation
Historic preservation starts with the idea that the existing building—also known as “original building fabric” to regulatory agencies—is noteworthy enough to preserve for cultural reasons. Fire stations are part of our civic identity and, as such, may be worth preserving for future generations to come.
Preservation requires an architect with experience renovating historic structures and sometimes even a dedicated preservation consultant. One key is to understand how far to take the renovation, as many historic buildings could really use a total makeover. However, budgets don’t allow for complete renovations, and a project is often influenced by multiple structural requirements and various building code required upgrades.
Here are some examples of historic preservation issues: Foundations below historic buildings were built very differently than our modern-day facilities. They are often stone of varying sizes and shape, perhaps battered away from the building. It’s important to determine exactly how to sort this out before trying to place new columns or new foundations adjacent to the existing structure, or be subject to potential cost change orders during construction. Historic buildings were also subject to much smaller forces than our buildings are today. For example, a full stable of horses weighs a lot less than the ASSHTO-rated fire trucks we use today. As a result, structural slabs were much weaker and often need to be replaced with slabs that can support modern-day rigs.
Preservation also involves careful treatment of the building envelope. Brick often needs to be repaired, re-pointed and occasionally replaced. Finding brick that is similar in size, shape, color or even structural density requires a lot of effort on the part of the architect. Moreover, mortar needs to be replicated in a way that matches existing conditions, but also structurally performs in equal capacity to exiting mortars. However, historic preservation provides the opportunity to save beloved building elements like an old cornice line, a limestone carving or some other element that shows the public that we believe in preserving the department’s institutional heritage.
Further, many materials that were historically used in construction are now deemed hazardous materials. Removal and disposal of these items can be quite involved from a regulatory perspective and quite costly from a remediation point of view. Preserving a building requires a battery of testing be done to determine the presence and quantity of specific materials to determine if abatement is necessary. One should operate very cautiously when it comes to considering which materials to change, use, match, etc., as these can run the gamut of environmental regulatory hazards. In contrast, new facilities are built with materials that meet all modern-day environmental requirements and, if selected carefully, may also be 200-year materials made from recycled content—a good solution for a planet with limited resources.
Sustainability
One reason to consider preserving an existing building fabric is sustainability. Keeping a building in tact might also be understood as keeping all that material out of the landfill. If a city or town would like to pursue LEED (Leadership in Energy and Environmental Design) certification, limiting material waste could be an easy set of points. This position is becoming ever more popular, and younger generations simply expect this approach.
An equally important sustainability factor is that most buildings being renovated perform well below modern-day energy standards. Specifically, fire and EMS stations built before the 1990s are likely cold and drafty in a number of places. Building envelopes were assumed to be nothing more than non-insulated places to store equipment and therefore designed for minimal energy performance. One clear result is that all of them need radical upgrades to perform in a way that meets current standards.
Upgrading a building envelope is a costly and complicated endeavor. If the building is masonry, changing the building’s thermal properties will most likely have major implications on overall performance—structural, moisture absorption, air barrier, etc. Masonry is dry and brittle; both water and air particles enter through its surface, and they need reasonable paths of travel. A properly designed wall allows this water and air to enter, but more importantly, provides ways for it to get back out. One could say the wall breaths in order to keep the building healthy. Performance requirements are being put on these older masonry buildings as energy codes become more stringent and what was a reliable system of construction is simply less able to keep up. For a number of years, people thought adding spray foam to the interior of a masonry wall was a viable solution. It was easy to install, it provided great thermal insulation, and it even helped with moisture entering the building—or so they thought. Soon, cracks started to appear and mold started to build up between masonry and insulation. The energy code requirement is still high, but design professionals who renovate older buildings now know how to insulate a masonry wall so it complies on all levels and does not end up cracking.
If the building is wood-frame, there are more opportunities to increase sustainable performance; however, providing a proper air and moisture barrier requires extensive work on both sides of the building envelope. If not handled properly, air and moisture do an equal amount of damage to these wall types and could significantly increase costs.
Renovating to achieve these levels of thermal performance is not necessarily something to shy away from, as it has merit on many levels. Further, it may be mandated by the municipality. However, if not carefully managed, costs are likely to escalate quickly, not to mention costly repairs a few years down the road if things are not renovated properly. If you do go this route, the best approach is to consult a professional, specifically one with years of experience renovating fire and EMS stations. Of course, it’s also important to keep in mind that simply replacing the station may be the better approach. Putting money into a response time is money better spent than trying to patch up an old, drafty wall. A new building may well be a better use of public funds.
Zoning setbacks
Another little understood reason to consider keeping an existing station is that most buildings standing for 25 years or more are located well outside of required setbacks. The buildings are known as “existing non-conforming.” Zoning ordinances are legal regulations that establish use of a particular parcel of land, but also define how far a building needs to be set back from property lines on all sides of the parcel. They also identify allowable heights of a building and how much of the property it is allowed to cover. Because these ordinances are updated periodically, and setbacks increased to minimize new building size on a parcel of land, most existing buildings sit outside of newer setback lines and are therefore under the category of “existing non-conforming.”
The implications of this for renovation are a bit more favorable. If the building is existing non-conforming, it is often easier to expand that building farther outside the setbacks, as it already does not conform. Trying to construct a new building outside the setback lines is often more of a regulatory hurdle. The theory seems to be that if an existing building was built before regulations were imposed, then the regulations do not apply as stringently as they do to new construction that comes after adopting new setback lines. Sometimes municipalities want to lead by example, and gaining zoning relief on newer buildings may be difficult. However, it is always best to have your architect check with local authorities on this one, as public safety buildings are often exempt from zoning ordinances.
Costs
In general, it is often much more expensive to renovate a fire or EMS station than it is to replace one. Taking down a building is inexpensive, and replacement is a very cost-effective approach. Renovation requires much more additional time from the professionals to the contractors, as there is time involved with measuring and re-integrating pieces of the building with the new elements planned to be added.
We all know that there are many heating, air conditioning, exhaust, electrical, plumbing and fire protection systems intertwined within our stations. In decades of experience, I have never seen these systems not completely entangled with one another. Untangling them and determining which to save and which to replace is a very difficult and messy task that runs the risk of costing more as the project develops. Replacing these systems wholesale is very costly, and usually requires that expensive solutions be developed to allow each system full integration in and around an existing building. Contrast this with a new facility where all conduit, ducts, exhaust and related systems can be planned and organized from the start. It is much easier for all professionals, architects, engineers, contractors and service personnel to understand and document these systems in all their detail.
Historic preservation is the most expensive renovation approach as compared to replacing the structure with a new building, which is the most cost-effective. However, replacement with a building that tries to replicate a historic design is also very expensive due to costly materials and details, needing to move mechanical, electrical and fire protection systems to unused spaces, like attics, eaves and other inaccessible areas. Recent construction cost trends have driven many projects designed this way over budget, only to send a few architects back to the drawing board.
Because the construction industry is set up for speed and efficiency, modern buildings are the most cost-effective solution. Fire and EMS departments that use modern construction methods for their buildings will be the ones able to put the most money back into personnel, equipment and provide the best services to the public. Further, efficient use of construction funds on a building allows for a larger facility, more room for growing equipment as well as more durable materials, furniture, fixtures and equipment for living spaces.
Temporary quarters
Renovating an existing fire or EMS station will take quite a bit of time, which translates to relocating each company to temporary quarters for the duration of renovation. Setting up a temporary fire station is not an easy task and can be quite an expense. Any renovation project budget needs to carry costs for temporary quarters, the design involved to plan for them, and costs associated with moving twice. In general, it is most often cost-effective to build a new station—and to do so while equipment and personnel operate out of the existing structure. This approach relies on continuation of standard operating procedures given years of experience working in and responding from the facility, and at the same time, allows a new facility to be built and commissioned in an organized, timely manner.
A hybrid version might include placing rented trailers on adjacent land while keeping equipment in quarters. This assumes land is available and renovations are to living areas only and not the apparatus floor. However, by placing trailers next to a facility, only a portion of station operation is impacted, and response times can be maintained with proper design and construction management. This takes a bit of preplanning and coordination with contractors during actual construction periods, but is a proven strategy with many successes behind it.
In sum
Whether you are renovating or replacing a station, it is essential to consult an architect with proper levels of experience. A fire or EMS station is a specialty, and each one needs to be designed to fit specific needs of the department. At the same time, renovating an historic building is also a specialty. Finding the right professionals with this experience is essential.
Theodore Galante
THEODORE (TED) GALANTE has designed renovation and replacement fire and EMS stations for FDNY, Boston Fire, more distant cities like Davenport, IA, as well as many smaller municipalities. He has decades of historic preservation and new facility experience. Galante’s work has received many awards, and is included in design excellence books and other publications. His practice is in Boston, and has a record of delivering public safety buildings in many settings. Most recent is an EMS/homeland security building in Boston. Galante has been a professor of architecture, frequent speaker at national fire station design conferences, as well as a jurist for fire and EMS awards programs. He can be reached at [email protected].
