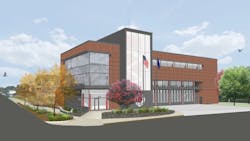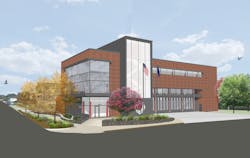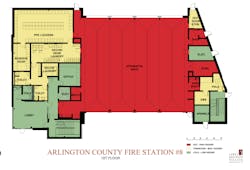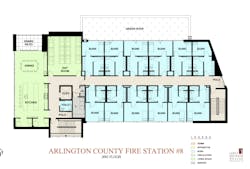Five years ago, cancer in the fire service was treated as something that “just happens.” Today, a number of states have presumptive cancer laws, and legislation works its way through other state legislatures to provide benefits to families of firefighters who contracted cancer as the result of duty-related exposures.
Until very recently, the high rates of suicide, depression and post-traumatic stress disorder, or PTSD, in the fire service weren’t recognized as interconnected with line-of-duty incidents and exposure to traumatic events.
Now that the physical and behavioral health challenges that are faced by emergency responders are linked to their calling, architects who design fire stations have the responsibility to create firehouses that provide a holistically healthy environment for firefighters and EMS responders. Fire departments and architects now are called to place the crew’s health and well-being first in every renovation or new fire station design that they undertake.
Contain the contaminants
Firefighters are exposed to toxic chemicals and carcinogens that cause cancer on every incident that involves smoke of any kind, whether a dumpster fire, a stove-top fire, a burning vehicle, a garage fire or a major structure fire. Firefighters also are exposed to breathing toxic gases and particulates that are by-products of the apparatus diesel engines that run on scene or back home at the station. Hostile environments that are formed by airborne contaminants are expanded by wind and linger long afterward in cleanup and overhaul environments. At the end of the incident, unless thorough decontamination is practiced on scene, contaminated personnel and clothing, equipment, tools and vehicles bring contaminants back to the station where the crew eats, sleeps and works.
How and where to clean apparatus remains one of the more challenging aspects of the decontamination process. Wash down of apparatus should occur on scene, if possible. More realistically, wash down of apparatus occurs back at the station, preferably outside of the apparatus bay.
In one example of a successful design, the Salisbury Fire Station for the South Australian Metropolitan Fire Service has drive-through apparatus bays that include an overhanging canopy above the rear apron. This affords an outdoor protected area that has dedicated trench drains in which to wash the apparatus before parking it in the bays.
In another innovative design, the Central Valley Fire District Fire Station 1 in Montana employs a completely separate building for washing apparatus and cleaning gear. Acting somewhat like a commercial drive-through car wash for fire apparatus, the simple, free-standing structure is located alongside the rear apron, so returning apparatus and crews can drive into the one bay structure, wash the apparatus, remove and clean their PPE and then drive the clean vehicle into the main station apparatus bay for ready response.
A third approach to apparatus washing is employed at the Beachwood, OH, Fire and Rescue Station 2. A single returning apparatus bay that’s located at the rear of the station is approached from an angle on the side of the building. The returning vehicle is washed in a dedicated bay while PPE is cleaned in an adjacent space. Once the apparatus is clean, it is advanced within the building and parked in its first-due response position.
Improve behavioral health
Design strategies should work to improve the behavioral health of firefighters and other first responders.
Scientific research over the past 30 years demonstrates that views to the natural world and daylight improve outcomes for medical patients who are recovering from treatment in hospitals and other healthcare facilities. Even in completely interior rooms that lack windows, representations of the natural world can have a significant effect on behavioral health. In one study that was conducted at a jail intake processing facility, the main wall in a waiting room was painted with a full-height mural of an outdoor nature scene. Workers who were surveyed and studied before and after the mural was painted demonstrated improvements in energy, stamina, decision-making and blood-pressure levels, with reduced levels of stress, anxiety and depression.
Another strategy that’s called biophilic design emphasizes the connection between humans and the natural world by intentionally incorporating trees and natural plant material, views to the outdoors and natural building materials into the man-made environment. While embracing biophilic design, modern healthcare architecture also introduces representations of nature into healing environments by using flowing or complex organic forms and patterns in room finishes (think floor tiles, wall coverings, fabrics, upholstery, drapery, etc.) and artwork. The result is a rich, visually interesting environment that has color, depth, daylight and layers of space.
Promote better sleep
A growing body of scientific research shows how human anatomy is inextricably linked to the natural 24-hour cycle of the day. Many of our body’s activities exhibit circadian rhythms that are regulated by our endocrine system, which secretes a variety of hormones throughout a 24-hour cycle. Activities including digestion, wakefulness and sleep are stimulated or suppressed by the release of hormones that are, in turn, triggered by the amount and timing of daylight that enters the human eye. Disruptions to this delicate balance of hormones are created by many of the common experiences that are found in the fire service including sleep disruption, exposure to street and building lights at night during a call, and eating throughout a 24-hour shift, particularly during nighttime hours.Sleep disruption is common throughout the emergency response community and manifests itself with both short- and long-term health consequences. According to a study that was reported in the Journal of Clinical Sleep Medicine in 2015, 37 percent of firefighters showed signs of a sleep disorder, the majority of whom were undiagnosed and untreated. The study cites increased likelihood of the following conditions for firefighters who had sleep deprivation when compared with the general public: cardiovascular disease (240 percent), diabetes (190 percent) and depression or anxiety disorders (300 percent).
It’s clear that optimizing the sleeping environment at the station is essential to firefighter health. Although some fire departments still utilize traditional group bunk rooms that have designated male/female locker and restrooms, the majority of the fire service has moved to private bunk rooms that are supported by single-user, private restrooms. Not only does this approach provide an effective solution for gender-neutral facilities, it also enhances the quality of sleep by limiting disruptions that are caused by the nighttime movements, CPAPs or snoring of others as well as calls that are handled by other members of the crew.
When installed with private bunk rooms, modern alerting systems can be controlled to activate only those bunk rooms that are occupied by sleeping crew members who are required to respond. These alerting systems also ease the shock of sudden calls with “ramped” components that start alarm tones at low volumes that rise slowly to avoid cardiac shock for wakening firefighters. The ramped systems also control the bunk room and response path lighting by slowly raising the light levels and avoiding visual shock and disorientation for groggy responders.
Build resiliency
Communal and private aspects of crew life intersect with and are shaped by station design. Behavioral health and resiliency can be improved by social engagement and by sharing of communal areas, such as the kitchen/dining room/dayroom. Daylight-filled rooms that have expansive views to nature create an atmosphere that cultivates an esprit de corps by building bonds of trust and friendship with one another. Sharing a meal binds crews together like no other regular experience. According to former Phoenix Fire Chief Alan Brunacini, “Everything important happens around the kitchen table.”
Yet, private space is just as important for many in a building in which nearly everything is shared. Private, single-user bunk rooms provide just such a space for someone to escape and work out a recent experience with quiet meditation, call or text chat with a loved one or read a good book.
Creating outdoor spaces for use by firefighters can be surprisingly valuable in processing trauma and building resiliency as well.
Although fire stations used to be designed solely for efficient and rapid delivery of emergency services, architects and fire departments today also use design to respond to the physical, mental and emotional health issues that challenge the lives and well-being of firefighters. n
About the Author
Paul Erickson, FAIA, is the president of LeMay Erickson Willcox Architects. Throughout his more than 40-year career, Erickson has been recognized consistently as one of the Commonwealth of Virginia’s most acclaimed architects. He managed and designed award-winning projects and served the profession as: an active leader of the Virginia and Northern Virginia chapters of the American Institute of Architects (AIA); a juror for prominent design competitions; and a speaker at national conferences. In 2014, the AIA’s Northern Virginia chapter presented him with the Award of Honor, which is the chapter’s highest award. In 2017, Erickson was elevated by National AIA to Fellowship, which is the organization’s highest membership honor.
A Case Study
A current project in Virginia for Arlington County Fire Station 8 incorporates all of the strategies that are discussed in the main article in a holistically healthy, three-story design. It captures hot zone contaminant control, immersive design for behavioral health and design for resiliency in a state-of-the-art building.
The first-floor spaces are organized by risk of contaminant exposure into hot, transition and safe/cold zones. The transition zone has a decontamination room for equipment cleaning as well as personal lockers, private decontamination restrooms with showers and a laundry for contaminated uniforms.
The second floor provides a large exercise room for physical training, which includes expansive windows that overlook an outdoor exercise patio that’s available for use by group training classes.
The third floor provides 12 bunk room suites. Each has a secluded bunk room for undisturbed sleep and a private restroom/shower for gender neutrality. A small locker area serves as an antechamber to both the restroom and the bunk room, providing closet support to both spaces while preventing disruption of the night crew that sleeps in the bunk room when a new shift comes on duty.
The third floor also contains the “heart of the building”—a communal kitchen/dining room that has continuous, tall windows that flood the room with natural daylight and offer sweeping views over the rooftops of the neighborhood beyond ... the neighborhood that the station serves. A kitchen counter provides seating for an individual or small group. Nearby, a covered balcony creates a private overlook for outdoor dining, conversation or simple contemplation. In the center of the room is a large dining table.
For those who choose to serve, this space is a home that encourages engagement and connection, both outward with others and inward with self.
About the Author

Paul Erickson
Paul Erickson, FAIA, is the president of LeMay Erickson Willcox Architects. Throughout his more than 40-year career, Erickson has been recognized consistently as one of the Commonwealth of Virginia’s most acclaimed architects. He managed and designed award-winning projects and served the profession as: an active leader of the Virginia and Northern Virginia chapters of the American Institute of Architects (AIA); a juror for prominent design competitions; and a speaker at national conferences. In 2014, the AIA’s Northern Virginia chapter presented him with the Award of Honor, which is the chapter’s highest award. In 2017, Erickson was elevated by National AIA to Fellowship, which is the organization’s highest membership honor.




