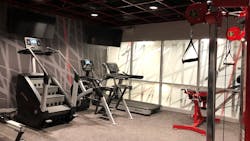How do you design a fire station to last 50 years? Architects specialized in fire station design say every station built today should last 50 to 75 years, based on improvements in design, material, and construction. But how can fire chiefs and building committees even plan for twenty years out?
Look at the past twenty years in fire station designs. Writing on fire station designs for 20 years, we have seen innovations in 2000 are minimum requirements for today’s fire facilities.
In 2001, Architect David Acomb, wrote that a fire station’s on-site training should have a “more holistic design approach.” Acomb suggested training officers meet the architects with a wish list for expanding on-site training. With training opportunities in mind, mezzanines were redesigned for training exercises, including mock windows and interior space for ground ladders. It sounds almost primitive when compared to today’s station designs with a multitude of training options, including rappelling, confined space, high-angle rescue, and more.
In the Firehouse 2020 Station Design Awards, every submitted fire station had a wide range of training options. Whether budget restrictions on travel or increasing responsibilities, on-site training is built into stations.
Ten years ago, sustainability, regeneration, gender diversity, and security were called trends. Thinking “green” and sustainability, fire departments and municipalities followed the U.S. Building Green Council’s Leadership in Energy and Environmental Design (LEED) guidelines. Due to the LEED application costs, many departments chose to follow LEED Guidelines, but not pay the fee or apply. The 2020 Station Design Awards saw few LEED facilities among the 74 entries.
In 2011, regeneration for Olympia, WA’s new station meant locally mill-felled trees from the site for fencing, walls, and beams. That same year many fire stations focused on gender diversity with individual sleeping rooms and shower rooms. Even volunteer departments allocated private bathrooms. In 2020, unisex restrooms and showers were included Station Design entries.
Security for fire stations in 2011 meant more fenced and gated parking for on-duty personnel. Security meant preventing public access from living quarters and in shared facilities. Ten years later, security is heightened with underground parking, keyless entry, and advanced monitoring systems.
In 2001, more focus on firefighter health saw fitness areas removed from the apparatus bays to designated fitness rooms. Over the twenty years, fitness rooms include windows in case of an accident. Weights and barbells have moved to high-tech machines and treadmills with monitors. Re-enforced flooring is required for kettle bells and special mats for core exercise and yoga. Rehydration stations are prominent in every area.
Firefighters’ mental health in station design is the latest focus. Paul Erickson, FAIA, LeMay Erickson Willcox Architects, researched medical facilities’ efforts to improve the mental health of their medical staff. Immersive environments were found to have a calming effect on staff.
At the 2019 Station Design Conference, Erickson and Jennifer Cramer, M.Ed., Firefighter Behavioral Health Alliance, presented “Immersive Design to Reduce PTSD and Suicide" to create an environment to reduce stress for first responders. The Immersive Design concept includes revolutionary lighting, elements of nature, and the colors of station rooms to improve mental health.
The 2015 Station Design Awards floor plans introduced removal of turnout gear from the bays to separate, ventilated rooms, dedicated evaluation rooms for walk-up visitors for EMS attention, and walk-off mats to eliminate ‘dirty’ debris living areas. Five years later, the introduction of the Hot Zone design (separating contaminated, transitional, and living areas) populated the 2020 Station Design Awards.
One controversial topic with many fire chiefs is the increased costs of building new fire stations. Twenty years ago, in the first station award program, of the 33 entries, 27 cost over a million dollars to build and six were under a million dollars. In the 2020 Station Design Awards, every one of the 74 entries were over a million, the least costing $1.4 million. Fire station, shared facility, and training center responsibilities have increased significantly from 20 years ago. Among the increased costs of construction are enhanced durable materials, response equipment and EMS supply storage—the list is endless.
How do you know what your future facility needs are for your department? What incidents, disasters, or pandemics will your department face in the future? No one knows. As you start planning your next facility, educate yourself on what the experts and specialists offer right now.
Trends, innovations, and lessons learned are offered at the 2021 Station Design Conference. It’s the first step in your journey building for the future.
About the Author
Janet A. Wilmoth
Special Projects Director
Janet Wilmoth grew up in a family of firefighters in a suburb of Chicago. Wilmoth, who is owner of Wilmoth Associates, worked with Fire Chief magazine for 27 years until it closed in 2013. She currently is the project director for Firehouse, overseeing the Station Design Conference.

