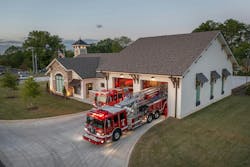This facility received a Career 2 Notable award in the 2023 Firehouse Station Design Awards. Find the full list of winners here.
The design concept for Fire Station 5 was to create a highly functional and efficient space that supports firefighters’ daily operations while also providing a welcoming architectural expression that has details that complement the surrounding neighborhood. From initial schematic design through space planning and construction, the design team was held to a high standard to ensure that functionality, durability, safety and aesthetics aligned with the proposed budget.
The new, 8,729-sq.-ft. facility is equipped with numerous state-of-the-art features, such as two drive-thru apparatus bays and personalized bunkrooms that accommodate three shifts of personnel with ease. To ensure smooth daily operations, the layout of the building is optimized for maximum functionality, for equipment accessibility and, most importantly, for minimal response times.
The exterior of the building features painted brick veneer, exposed timber and stone detailing. The facility has two 17-foot-high, four-fold apparatus bay doors to permit fire apparatus to exit efficiently. The doors are programmed to open when the fire station alert sounds, which allows apparatus to quickly exit the facility, which further reduces response times. The apparatus bay also features an active ventilation system that has NO₂ sensors.
The interior includes 12 individual bunkrooms that are adjacent to a locker area and offices. In consideration of varying schedules, a sizable dayroom was prioritized to allow firefighters to connect with one another. The open-concept kitchen/dining area provides a pantry for each of the three shifts. Including a turnout room, a decontamination room and a laundry room was imperative for the station to operate at maximum efficiency, because these spaces play an integral role in ensuring the safety, hygiene and readiness of the firefighters. On the south side of the facility, a covered patio features exposed timber frames that cover an inviting outdoor fireplace, which creates a space that encourages community.
Architect/Firm Name: Fuqua & Partners Architects
About the Author
Firehouse.com News
Content curated and written by Firehouse editorial staff, including Susan Nicol, Peter Matthews, Ryan Baker and Rich Dzierwa.
