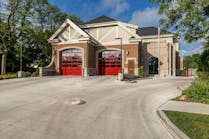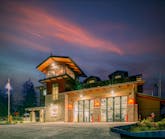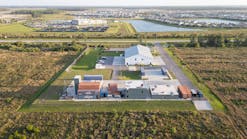This facility received a Career 1 Silver Award in Firehouse's 2018 Station Design Awards. Find the full list of winners here.
A feasibility study for the Brewster Fire and Rescue Department evaluated the interior program design requirements to accommodate current and future departmental needs. From that study, the design team ultimately recommended that the town build a new fire headquarters behind the existing facility to meet current needs and provide for future department growth.
Being a turn-key operation, the construction had minimal impact on the daily station operations.
The facility was built to be compartmentalized with administrative and operational areas, including apparatus bays, support spaces, administrative offices and an emergency operations (EOC)/training room located on the first floor and firefighter living quarters, dayroom, kitchen and fitness room occupying the second floor.
All of the second-floor areas have direct access to the apparatus bays, minimizing internal response times and therefore allowing a more rapid response and deployment of emergency vehicles. To minimize the building height and construction costs, the second floor did not extend over the apparatus bays.
Being a fire/rescue department, the organization required space and training aids for fire- and emergency medical-based classroom and hands-on training sessions. The first-floor training room is accessed by a stairway off the main lobby and can be used after hours without having to access the rest of the facility. Sufficient classroom space with WiFi capabilities and state-of-the-art presentation resources was a high priority for department administrators.
Fire department directives for hands-on training facilities included a three-story training tower with a standpipe system, an external concrete pad to support the installation of a roof ventilation training prop, a training mezzanine with a built-in confined space prop, a smoke room for search exercises, a training wall with window access for bail-out and ground ladder instruction, and space to conduct hose advancement and firefighter survival/mask confidence training.
Architect/Firm Name: CDR Maguire, Inc.






