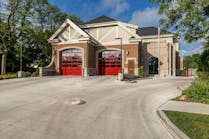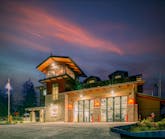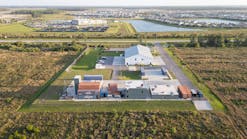This facility received a Volunteer/Combination Silver Award in Firehouse's 2018 Station Design Awards. Find the full list of winners here.
The land for the new Clute Fire & EMS station was donated to the city by the BASF Chemical Corporation, with the caveat that BASF could occasionally use the station’s training room. Due to its occasional joint use with BASF, security and privacy of staff in the 15,122-square-foot station was a top priority.
The floor plan of the station is divided into five different secured zones. The first public zone allows visitors into the lobby tower where a receptionist can buzz them into the training corridor. This zone features public restrooms and a large training room that holds up to 60 people and is equipped to double as an Emergency Operation Center for the city as well as a secondary EOC for BASF. The next zone is the administration wing consisting of several offices and a conference room.
The semi-private living quarters zone is comprised of the kitchen, dayroom, dining room and staircases that allow access to the fourth zone. Five semi-private dorm rooms on the second floor make up the fourth private employee-only zone. Additionally, the second floor offers staff their own utility room, a second sitting area with TV and couches, locker rooms with showers, and additional storage.
The last zone is the apparatus bay and its support spaces. The bay can be accessed from either the administration wing or the semi-private living quarters and is comprised of three pull-through double-deep bays, as well as one single-stacked bay. Due to its distance from a major hospital, the station has a helipad on site to life-flight patients to hospitals in Houston.
The department’s unique relationship with BASF allowed them to create a state-of-the-art facility that has enabled them to better serve their community for years to come.
Architect/Firm Name: Brown Reynolds Watford Architects.






