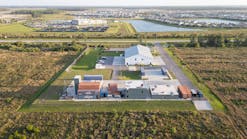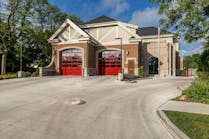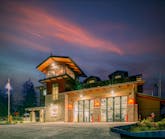This facility received a Career 2 Bronze Award in Firehouse's 2018 Station Design Awards. Find the full list of winners here.
The City of Conroe’s new 11,000-square-foot fire station is a beacon of safety for the community and a healthy facility for the firefighters who live and work within.
The exterior presents natural stone and brick tones that seamlessly respond to the neighboring communities and wooded areas. A custom station LED-backlit logo and large timber trusses with exposed fasteners celebrate the entrance to the facility.
The station includes three 80-foot, drive-through apparatus bays, featuring fire-engine red folding bay doors and an enhanced exhaust vent system. Inside, firefighters enjoy a large dayroom that opens to a full kitchen built around a stainless-steel island. Sleeping quarters with built-in desks and storage lockers and a full fitness center help provide the comforts of home to the staff.
A mezzanine level is also available to accommodate future expansion as needed.
Architect/Firm Name: PGAL, Inc.






