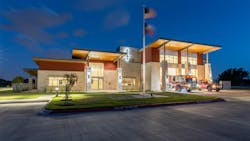InQuarters - In Quarters: Leander, TX, Fire Station No. 4
This facility was a Career 2 notable selection in Firehouse's 2018 Station Design Awards. Find the full list of winners here.
With the goal of responsibly using taxpayer money as a driving force, every aspect of Leander Fire Station No. 4 was designed to meet a high standard both functionally and aesthetically. While the striking shed roofs offer a contemporary look, they also direct water away from the building, reduce heat gain, and create covered porches to symbolize the Southern hospitality of the adjacent developing residential area. Similarly, the locally quarried limestone and stucco cladding are both timeless in appearance and durable in its application.
This 8,800-square-foot fire station serves three shifts of seven people, and its simple floor plan allows for swift travel from any location in the station to the apparatus bay. Staff is given added privacy with sleeping quarters located at the rear of the station, while the entry and offices are open to visits from the public. In line with the overall goal of efficiency, the dining room, strategically placed between the lobby and kitchen, can quickly be converted into a training room or conference room for either the staff’s or the community’s use. The station’s watch room allows the staff to write reports while surveilling the entry and apparatus bays, enabling them to easily see if a visitor is approaching the station.
A turnout room on the far side of the apparatus bay keeps contaminates out of the living portion of the station, while airlocks help to further separate the living side from carcinogens in the apparatus bay. The bays’ exhaust fans completely extract and replenish the air in fewer than seven minutes and are on a three-minute delay to ensure that fan noise does not interfere with the alerting system speakers.
The team responsibly created an efficient building the entire community would be proud of for decades to come.
Architect/Firm Name: Brown Reynolds Watford Architects.
