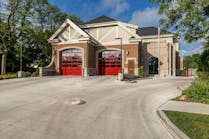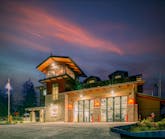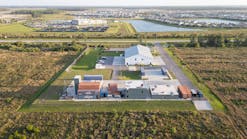This facility was a Career 1 Notable selection in Firehouse's 2020 Station Design Awards. Find the full list of winners here.
Station #9 was designed to replace an aging facility and to complement the surrounding architecture of the residential neighborhood while incorporating energy-saving features.
The original Station #9 was built in 1975, and this project initially was planned to remodel that facility. After a comprehensive review and investigation, it became apparent that the required functionality and programming wouldn’t work within the existing building. It was decided to have the team design and build a new station on the same site.
The site, which is located in an established neighborhood, influenced the design and allowed the department to be integrated into the community. The approximately 8,500-square-foot, single-story structure allowed neighboring residential property views to remain unaffected. A public plaza combined with the entry of the station features art designed by a local artist and drought-tolerant landscaping.
Five private dormitories are secured and adjacent to four bathrooms off of a central hallway. A large fitness room is stocked with state-of-the-art cardio and weight-training equipment.
The drive-through apparatus bay features bright red, four-fold bay doors at the front of the station and traditional overhead doors at the rear. The pull-through apparatus bays meet the requirements of the department and have a positive effect on neighborhood traffic. A decontamination room, equipment bunker, storage and supply room, and workshop are located directly off of the bays.
Station #9 incorporates energy-saving features that are projected to be 65 percent more energy efficient than the energy code minimum standard. The station has a rooftop solar array, estimated to produce 33,600-kW hours per year, which is equivalent to the yearly energy usage of three average homes. Daylighting also was incorporated with the use of solar tubes in the dayroom and clerestory windows that have exterior awnings in taller spaces to allow for more natural light.
Architect/Firm Name: Hummel Architects, PLLC, with Rice Fergus Miller and Engineered Structures Inc.
Firehouse.com News
Content curated and written by Firehouse editorial staff, including Susan Nicol, Peter Matthews, Ryan Baker and Rich Dzierwa.






