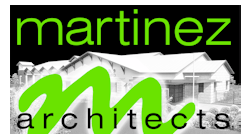In Quarters: Cypress, TX, Cy-Fair Fire Station No. 5
This facility received a Volunteer/Combination Gold in the 2021 Firehouse Station Design Awards. Find the full list of winners here.
The design and building materials for Station No. 5, including natural stone, colonnade, red brick and pitched roofs, relate to the surrounding residential neighborhood. The site layout accommodates drive-through apparatus bays and separated parking areas within the constraints of the narrow parcel and utility easements.
The site layout also provides apparatus circulation to four double-deep drive-through bays, which are equipped with high-speed bifold doors.
The building layout is designed for distinct public, semi-private and private zones and clear circulation paths for optimal emergency response. The front lobby provides an enclosed thermal vestibule before entry to a secure lobby, with access to the community/training room, which leads to another security point before entry to the station. The sleeping areas are further divided from the officer and common living areas of the station to promote quite sleep.
Sleeping areas are organized into pods. Beds are separated by lockers; full-height walls are above the lockers. A gender-neutral restroom is shared between three beds, which allows bathing and changing within the privacy of the pod without having to cross a hallway to lockers or restrooms.
The open-concept kitchen/dining area/dayroom provides space for report writing. Interior finish materials are durable and antimicrobial, including warm wood-look finishes on the floors and cabinetry that’s utilized throughout the living area, to promote a comfortable feeling of home.
The covered patio is located to serve both the kitchen/dining area as well as fitness functions. It’s screened from public but provides views to the natural vegetation at the rear of the site.
Mezzanine space that’s in the apparatus bay is utilized for additional storage and for mechanical/electrical needs. Other ancillary functions that are off of the bay include double-locked EMS storage that’s equipped with stainless steel surfaces as well as decontamination space and gear laundry.
Architect/Firm Name: Martinez Architects
Firehouse.com News
Content curated and written by Firehouse editorial staff, including Susan Nicol, Peter Matthews, Ryan Baker and Rich Dzierwa.







