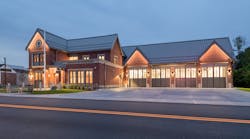This facility received the Career 2 Silver award in the 2021 Firehouse Station Design Awards. Find the full list of winners here.
Found within a master-planned, mixed-use community that’s northeast of San Antonio, Schertz Firehouse No. 3 is one of the first public buildings to be constructed inside of what will be the city of Schertz’s future community epicenter. With the addition of this station, the Schertz Fire Department can avoid problematic railroad and highway crossings, which results in average response times being cut in half.
The sleek lines of the shed roof and the contrast that’s created by an amalgamation of natural and industrial materials create a modern look that complements both the commercial facilities and the residences that are within this development. Natural daylight and warm finishes soften the building and create a welcoming, public-facing station.
Community members can enter the building using a covered walkway that leads to the lobby tower. Here, they can seek medical attention in the treatment room, use the public restrooms and host meetings/events in the conference room or in the training/community room that accommodates 50 people. Separated from the lobby by secure doors is an office, a conference room and a watch office that overlooks the one back-in and two pull-through apparatus bays. An open-concept kitchen/dining room/dayroom opens onto an adjacent covered patio. Seven private sleeping rooms and individual bathrooms make up the rest of the building’s living quarters.
Airlocks create a buffer zone to help to prevent harmful carcinogens from the bays from entering the living quarters. An EMS decontamination room and individual shower room that are located adjacent to the bay allow firefighters to remove contaminants prior to entering the living quarters of the station. A large, 560-square-foot fitness room that has a standalone sauna opens onto a covered outdoor training area. This space allows the entire shift to work out together and to build camaraderie as they exercise.
Architect/Firm Name: Brown Reynolds Watford (BRW) Architects
Firehouse.com News
Content curated and written by Firehouse editorial staff, including Susan Nicol, Peter Matthews, Ryan Baker and Rich Dzierwa.








