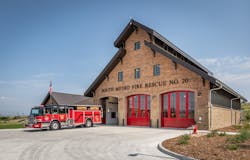In Quarters: South Metro Fire Rescue Station No. 20, Denver
This facility received the Career 2 Bronze Award in the 2021 Firehouse Station Design Awards. Find the full list of winners here.
All 10,565 square feet of Fire Rescue Station No. 20’s structure achieve the goals of a good neighbor and an efficient, safe station for the district. The project was sited on open space that was dedicated for public use and is adjacent to the historic Highlands Ranch Mansion. The community requested a complementary structure that reflects the historic nature, both rustic and refined, of the original Ranch. The resulting design sits on rolling hills amid ranches and resident homes, maintaining mountain views, addressing the district’s need to meet response times and tying into the aesthetic of the surrounding neighborhood. The building exterior consists of natural, durable materials, including stone, brick, wood and metal roofing; the interior incorporates polished concrete floors, quartz counters and robust custom millwork to ensure longevity, which matches the district’s goal of a lower-maintenance structure to last in the community for 75 years.
The form of an old stone barn was selected. It’s historically appropriate and proportioned and meets the district’s need for three apparatus bays and housing for six crews. The station is supported by living, sleeping, office, training and operational support spaces in an efficient, adaptable, modern edifice, which improves fire service and safety. A compact layout offers clear and direct access to the bays, which reduces turnout times and improves building efficiency. Efficiency also was achieved through the mechanical and electrical systems that provide each bedroom with independent heating and cooling controls and an energy-saving envelope for the entire station. The barn shape accommodated a mechanical mezzanine, which saves valuable floor space.
The station promotes a healthy environment by separating potential Hot Zones (apparatus bay and support space) from living quarters—both physically via vestibules as well as mechanically through positive-pressure and direct-capture vehicle exhaust systems. Health and fitness are achieved through a large fitness room. An adjacent patio for outdoor workouts takes advantage of the Colorado climate.
Architect/Firm Name: OZ Architecture
Firehouse.com News
Content curated and written by Firehouse editorial staff, including Susan Nicol, Peter Matthews, Ryan Baker and Rich Dzierwa.






