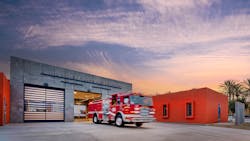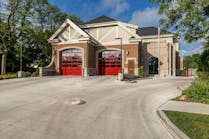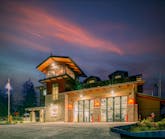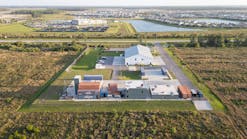In Quarters: Chula Vista, CA, Fire Station No. 5
This facility received the Career 2 Notable Award in the 2021 Firehouse Station Design Awards. Find the full list of winners here.
Jeff Katz Architecture worked in partnership with ECC to complete this design-build fire station for the city of Chula Vista. Fire Station No. 5 is located on a site that’s adjacent to Orange Park and the Chula Vista South Library. The exterior of the station complements the library design, which is reflected through carefully selected bold colors, recessed fenestrations and large, geometric volumes. These design decisions were made in response to the community’s desire to maintain the Mexican modern architectural aesthetic and to create a civic campus with the park and the library. Careful attention was paid to the massing of the building, with the play of light and shadow emphasizing the building’s rich color and varying forms that cast sharp shadows as the day progresses. The cast-in-place concrete at the apparatus bay emphasizes the quality of construction and provides the permanence and durability that’s required by the fire department for long-term operational use.
The interior of the station includes three apparatus bays, 10 dormitory rooms, four single-occupancy restrooms, three offices, a dayroom, a kitchen/dining area, an outdoor patio, a fitness room and fire department operational support spaces. The building layout was designed to minimize travel distance to the front of the apparatus bay from all of the areas of the living quarters.
On-site improvements include public and personnel parking, a generator, a fueling station, a hose-drying area, landscaping and stormwater biofiltration areas. Taking cues from the library’s landscape, the fire station planting palette consists of drought-tolerant foliage and concrete planters that are accented with bright green palo verde trees. Off-site improvements consisted of modifications to existing Orange Avenue, which included the addition of emergency exit traffic signals.
The design for this project represents the latest in fire personnel safety and functional comfort tailored for those who live in and work out of the station.
Architect/Firm Name: Jeff Katz Architecture
Firehouse.com News
Content curated and written by Firehouse editorial staff, including Susan Nicol, Peter Matthews, Ryan Baker and Rich Dzierwa.






