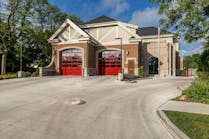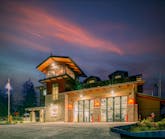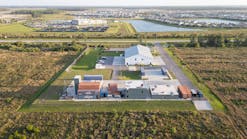In Quarters: Daytona Beach International Airport Station 17
This facility received the Career 2 Notable Award in the 2021 Firehouse Station Design Awards. Find the full list of winners here.
Fire Station 17, which is located at the Daytona Beach International Airport, is Volusia County Fire Rescue’s Aircraft Rescue and Fire Fighting (ARFF) division. The station responds to a range of aircraft emergencies and was designed to provide efficient response to the airfield in the event of a commercial aircraft emergency. The project is a replacement facility that has advanced technology and the highest ARFF design standards. The station is sited with a public landside to service the community and a secure airside that interacts with the airport, which only is accessed through a Transportation Security Administration line.
The new LEED-certified fire station balances essential operations and comfortable living quarters for firefighters with safety and health-oriented design principles. The interior design promotes wellbeing through the use of decontamination zones, MERV-level HVAC filters, bipolar ionization, hardened flooring finishes, and air locks that are situated between the apparatus bay and living quarters. The station provides an integral safety component to the community and users by providing first-response capabilities to every location at the airport. The building orientation and curved walls allow for unparalleled 80-degree views from more than 75 percent of the building’s windows.
Designed to operate 24/7, the station is a Level IV essential facility and is hurricane-hardened. It houses four bays for ARFF and EMS apparatus, with direct exhaust capture. All utilities have full redundancy through a backup generator. A medical decontamination zone that has a gear wash and an independent room for appropriate storage of chemicals, including Purple-K foam, is separately located off of the bays. For the crew, the design includes living quarters, locker rooms, showers, a fitness area, a kitchen/dining space and a dayroom for collaboration. The floor plan has multi-use spaces, such as a training room that functions as a community room and as an emergency operations center during an activation event.
Architect/Firm Name: SchenkelShultz Architecture
Firehouse.com News
Content curated and written by Firehouse editorial staff, including Susan Nicol, Peter Matthews, Ryan Baker and Rich Dzierwa.






