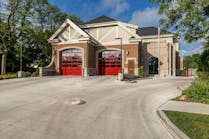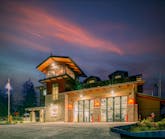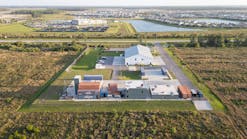In Quarters: Bloomington, MN, Fire Department Station No. 3
This facility received the Volunteer/Combination Notable Award in the 2021 Firehouse Station Design Awards. Find the full list of winners here.
The Bloomington Fire Department’s Station No. 3 serves as a satellite station and is one of six such facilities for the paid-on-call fire department. The two-story facility, which is on a highly visible lot that’s located near the Mall of America, was part of a multi-station feasibility study and was designed to allow for the most efficient response times, with a major focus on training.
At the main entry, the first floor houses various offices, a conference room and a large training room that has a small kitchen. Adjacent to the training room, the watch office overlooks the apparatus bay and the front apron and serves as the hub of the facility for staff. The station’s decontamination area features gear/residential laundry, gear storage and steam shower capabilities, which are located in individual-use toilet/ shower rooms. Lockers are located throughout the lower hallways for staff before they enter the new fitness room, with new equipment throughout.
Located between the six drive-through bays that are accompanied by bifold doors is a major focus of this station’s design, which is training. In addition to the large training room, the station has a training tower that has a variety of training props, including confined-space rescue, mock standpipe training, rappelling, hose-hanging and simulated window rescue. Training activities can be completed from the mezzanine, where openings exist throughout to allow training to occur in the winter months.
The second floor is dedicated to living quarters, with eight dormitory rooms, a laundry, a kitchen, a dining room, a dayroom and a view of the apparatus bay below or an opportunity to relax on the rooftop patio. Completing this design is generator power, in-floor radiant heat in the apparatus bays, direct-connect vehicle exhaust systems and a full alerting system.
Architect/Firm Name: Wendel/Five Bugles
Firehouse.com News
Content curated and written by Firehouse editorial staff, including Susan Nicol, Peter Matthews, Ryan Baker and Rich Dzierwa.







