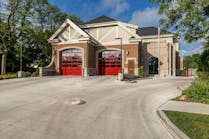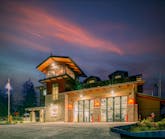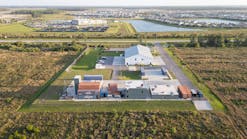In Quarters: Southaven Avenue Substation in Medford, NY
This facility received the Renovations Notable Award in the 2021 Firehouse Station Design Awards. Find the full list of winners here.
Having outgrown its existing substation, the Medford, NY, Fire District’s growing membership was challenged to provide active and classroom training within its facility. It was important for response and operations to keep membership in town rather than relocate them to the surrounding area to complete required training. The addition, which doubled the size of the district’s existing company room, created a flexible layout for overlapping uses. A multipurpose room provided the much needed classroom space. A fourth apparatus bay, with internal trench drain, was added to allow for additional apparatus to be housed. To make best use of the interior of the building spaces, the existing interior generator was replaced with a new exterior generator/enclosure that’s situated south of the parking lot.
The district had a conservative budget, with a need to manage the communities’ tax increases, but needed to increase in size to allow for continued growth. It was equally important for the renovated building’s aesthetic to fit within the adjacent residential community. Materials that were selected by the design team were selected strategically to meet both requirements.
Keeping budget in mind, the design team presented various ideas to the owner to reface the existing building and settled on plank siding and a stone water table, which reinforced the addition’s façade. The design team utilized a value-added process by not refacing the existing rear of the building. The siding and stone were terminated at both corners of the additions, and the new apparatus bay rear elevation was finished with brick, which kept the aesthetic consistent. The economical choices that were made were vital for the design by adding as much square footage as possible while ensuring the best use of community tax dollars. The result is a facility that effectively serves the district.
Architect/Firm Name: H2M architects + engineers
Firehouse.com News
Content curated and written by Firehouse editorial staff, including Susan Nicol, Peter Matthews, Ryan Baker and Rich Dzierwa.







