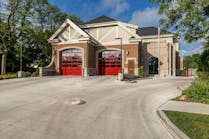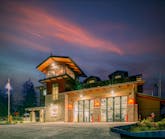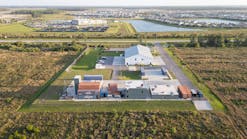In Quarters: City of Kannapolis, NC, Fire Stations No. 2 and No. 3
This facility received the Satellite Silver Award in the 2022 Firehouse Station Design Awards. Find the full list of winners here.
The city of Kannapolis sought to improve its public safety sector with the design of two new fire stations to serve the rapidly growing neighborhoods and commercial developments in the area. Stewart-Cooper-Newell Architects partnered with the city to achieve this task by first implementing a site study and building layout that would best fit the needs and budget of the department. The partnership with fire department leadership found that the most effective choice would be to demolish the existing Fire Station No. 2 and replace it on the same site and to build a new Fire Station No. 3 on a new site.
The two new stations were designed by Stewart-Cooper-Newell Architects to be distinctive prototype facilities to be used on both the existing and new site. The prototype design can be utilized easily in the future as the basis for additional stations for the city of Kannapolis.
The prototype design includes office space, a tool and equipment room, a small, private conference room and an exercise room. A mechanical mezzanine allows easy access for equipment servicing. The front tower element was incorporated into the design as a city requirement of the exterior and serves multiple purposes: mechanical space, additional storage and a training area. The building’s materials, gable roof, masonry details, logo, signage and other characteristics were selected to complement the surrounding area and the client’s desired design aesthetic.
Fire Stations No. 2 and No. 3 both are 12,185 square feet. They include two drive-through bays, eight single-occupant bunkrooms and four private bathrooms. A large dayroom and kitchen complete the interior, while an adjacent outdoor patio space extends the usability of the facility and serves as room for staff to gather, to share meals and to grill and as additional exercise space.
Architect/Firm Name: Stewart-Cooper-Newell Architects
Firehouse.com News
Content curated and written by Firehouse editorial staff, including Susan Nicol, Peter Matthews, Ryan Baker and Rich Dzierwa.






