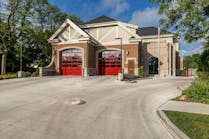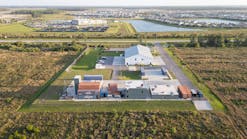In Quarters: Chesapeake, VA, Fire-EMS Station 10 and Logistics Support Center
This facility received the Shared Facilities Bronze Award in the 2022 Firehouse Station Design Awards. Find the full list of winners here.
Although the original Station 10 served its community proudly and well during its more than three decades of service, the city of Chesapeake recognized the critical need to design and construct a new Fire-EMS station and logistics support center that would meet the requirements of today’s emergency service and fire department. The overall project comprises two public safety buildings, which are co-located on the same property. Both of the facilities serve the fire department.
The first building is a four-bay fire station (16,000 square feet) that’s designed to accommodate today’s increased staffing needs and to achieve critical emergency response objectives. The station includes a prominent main public entrance that conveys a strong visual civic presence. The exterior design pays tribute to the deep-rooted history and traditional architecture of the local Sunray Historical District, and it seamlessly integrates within the community.
In addition to having a modern fitness room, the station has an integrated tactical training mezzanine in the apparatus area and includes specialty training props that enable the firefighters to practice simulated rescue drills, window-door breach training and other rescue training scenarios.
The station includes individual bunks and toilet-shower rooms, which provide a gender-friendly environment for all staff members. The kitchen, dining room and dayroom were designed as an open space, to encourage staff interaction and social engagement.
The second building is a logistics support center (15,000 square feet), which includes a large warehouse that’s used for managing and storing emergency apparatus and equipment and provides space for staff offices, a records room, EMS storage, a PPE repair room and a large training room. The facility also includes a certified indoor CPAT course.
Both facilities were designed as high-performance buildings and include hurricane-resistant building envelopes, a heat-pump HVAC system that has smart-technology controls, LED lighting, a state-of-the-art fire alerting system, and indoor air-quality strategies that provide a clean and healthy environment.
Architect/Firm Name: RRMM Architects
Firehouse.com News
Content curated and written by Firehouse editorial staff, including Susan Nicol, Peter Matthews, Ryan Baker and Rich Dzierwa.






