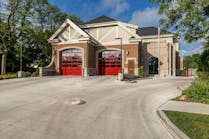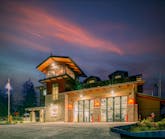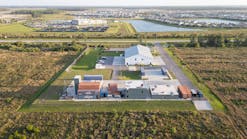In Quarters: City of Alvin, TX, Fire & EMS Station No. 1
This facility received a Career 1 Notable Award in the 2022 Firehouse Station Design Awards. Find the full list of winners here.
The city of Alvin Fire & EMS Station No. 1 was designed to create separation between the fire and EMS departments while ensuring that all public and shared spaces are accessible equally to both departments. The facility’s two training rooms are placed strategically directly between each departmental side of the building, so both departments can utilize the spaces. The training rooms are separated by an operable partition, which allows them to be used as one big room when large gatherings are held at the station.
The station includes a complete catering kitchen and multiple storage closets that are located adjacent to this area to serve as many as 100 people.
The administrative sections of both the fire and EMS sides of the building were designed to be on the south side—the entry side—of the building to serve the public as well as to provide as much natural light as possible into the offices.
The heart of the fire department side of the facility is the kitchen/dayroom, where the staff spends time together when not actively working.
Both sides of the building have enough dormitories to house the required number of 24/7 staff and have individual apparatus bays, which makes emergency departure easier on each of the departments.
Joiner Architects went above and beyond to ensure that all of the requirements were met and that the design is both aesthetic and functional for each of the departments. The attention to detail and making sure that every section of the building was thought about carefully helped to create a final product that the city of Alvin could be proud of.
Architect/Firm Name: Joiner Architects
Firehouse.com News
Content curated and written by Firehouse editorial staff, including Susan Nicol, Peter Matthews, Ryan Baker and Rich Dzierwa.







