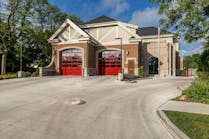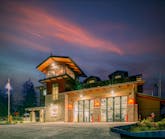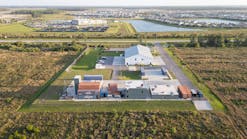This facility received a Shared Facilities Award in the 2022 Firehouse Station Design Awards. Find the full list of winners here.
The city of Groveland’s new Public Safety Complex features a fire station that has administrative offices and a police station that has emergency dispatch. The building also serves as Groveland’s emergency operations center. Space to accommodate the future growth of the fire and police departments is temporarily utilized by the city’s building and permitting departments, which will relocate when a new City Hall is constructed.
Groveland needed an iconic building to highlight its transition from an agricultural town to a rapidly growing modern city. Glass-curtain-wall entry towers on the building frontage serve to invite and to house the public areas. Adjacent concrete tilt-wall construction provides appropriate separation and security for fire and police operations. The glass entry pavilion will provide transit shelter for the planned Coast-to-Coast bicycle trail and a future bus stop.
The two-story building provides separate entrances and facilities for the fire and police departments. Fire operations are housed on the first floor. Separate bunkrooms, kitchen and dayroom accommodate a six-person crew (three shifts). There is a watch office and a turnout room that are separated from the decontamination room, laundry and showers. Four apparatus bays are flanked by an SCBA fill station and bottle storage room. Space for a Lake County Emergency Medical Services three-person crew is provided, including separate bunkrooms, dayroom and kitchenette. Providing these local accommodations for county EMS ensures rapid response for city inhabitants. Fire administration offices and a conference room are provided on the second floor.
Shared facilities within the complex include a large training room that can be used for community meetings as well as a fitness center that has locker rooms.
The first floor of the complex includes police dispatch and patrol. Police administration, detectives and crime scene investigations have offices that are on the second floor.
The site is landscaped with environmentally sensitive, drought-tolerant, native plant species.
Architect/Firm Name: GatorSktch Architects & Planners
Firehouse.com News
Content curated and written by Firehouse editorial staff, including Susan Nicol, Peter Matthews, Ryan Baker and Rich Dzierwa.






