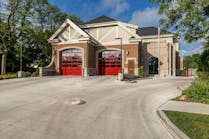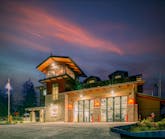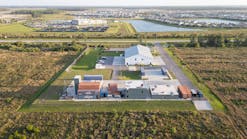This facility received a Volunteer/Combination Notable Award in the 2022 Firehouse Station Design Awards. Find the full list of winners here.
Chief Jeremy Weaver and Assistant Chief Gerald Sprague did their homework in planning the new station by visiting other facilities that are in the region. The two men knew what they wanted for the new station and had floor plans sketched even before the initial meetings with the consultants took place. Final plans were detailed during the COVID-19 shutdown of all nonessential businesses in the state of Indiana. The construction prebid meeting was conducted online and included 53 attendees via a Zoom conference call.
The station was constructed on an old industrial property that had old foundations, debris and spoil material. Two hundred and thirty-four rammed aggregate Geopiers were installed to support the foundations and slabs of the station.
An 11,467-square-foot garage consists of six bays that have front folding doors, back-in assist lighting and 10 vehicle exhaust drops. The garage also has a training tower that doubles as hose drying with an electric hoist and rigging up the center of the stairwell. The station also provides areas to conduct confined-space and skills training.
A fully equipped radio/command room is located strategically adjacent to the station’s apparatus bays. Furnished offices and meeting rooms complement the first floor, as do a kitchen, a dining area and a dayroom. A 39-unit locker gear room, an SCBA room, a decontamination room and a laundry are part of the first floor layout.
The second floor consists of a dayroom, five bedrooms, full bathrooms, and a 1,140-square-foot meeting/training room that has audio and visual equipment. A 640-square-foot fitness area is accessible through a raised mezzanine that includes a circular slide.
The station includes a Baby Box, which is allowed under Indiana’s Safe Haven Law that legally permits a mother in crisis to safely surrender her newborn. An exterior door automatically locks upon placement of a newborn inside, and an interior door allows staff to secure the newborn from inside the building.
Architect/Firm Name: Triad Associates
Firehouse.com News
Content curated and written by Firehouse editorial staff, including Susan Nicol, Peter Matthews, Ryan Baker and Rich Dzierwa.






