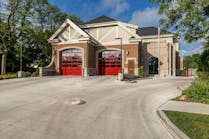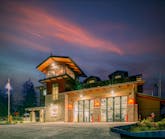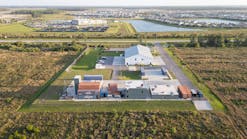This facility received the Shared Facilities Gold Award in the 2023 Firehouse Station Design Awards. Find the full list of winners here.
The city of Bozeman and Gallatin County Law Enforcement and Courts previously shared a mid-century, remodeled Catholic high school. Police, sheriff, municipal, justice, and district courts and clerks operated within a patchwork of outdated and undersized spaces. The new Bozeman Public Safety Center relocated the city’s police and municipal courts to a ground-up, state-of-the-art facility.
During planning, the city realized that incorporating its fire administration and Fire Station 1 program would maximize project efficiencies for the community and support departmental interfaces by replacing an aging fire station and undersized administrative offices, which resulted in a 91,000-sq.-ft. facility on an 8.6-acre site.
This project ultimately cleaned up and transformed the contaminated Montana Department of Transportation headquarters site from a dilapidated brownfield to a one-stop-shop city municipal campus that serves the growing needs of the community. The campus celebrates how outdoor life plays a key role in the community by providing native landscaping, using local materials, implementing photovoltaic roof panels and including pathways to outdoor parks.
The Bozeman Public Safety Center highlights modern courtrooms, judge and jury sites, court support services, municipal clerks, city attorneys and victim services. The police headquarters includes records, administration, investigations, patrol, office support services and spaces, evidence storage, lockers and interview suites. The fire station and administration wing consist of five apparatus bays, decontamination and support areas, living quarters, administration spaces, fire marshal and inspections sections, an interpretive lobby and firefighter support spaces. Each annex shares resources, with the complex providing a large community room, a fitness area, showers, a training facility, city IT facilities and secured parking. Future expansion areas were considered in the site planning.
The building orientation supports a solar wall, photovoltaic arrays, an enhanced building envelope and high-efficiency systems for energy conservation. Natural daylighting allows inspiring views of Bridger Range.
Architect/Firm Name: ThinkOne, AndersonMasonDale Architects, TCA Architecture +
Firehouse.com News
Content curated and written by Firehouse editorial staff, including Susan Nicol, Peter Matthews, Ryan Baker and Rich Dzierwa.






