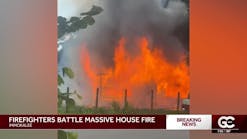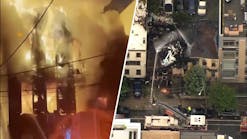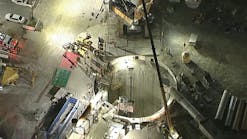A key witness to the collapse of the Uptown, which dates back to the 1920s, said he watched a crane operator cutting beams that ran along the roof of the building with metal cutters.
"He cut little pieces first and then he cut a big steel beam from the roof and when he cut that one, then the whole damn thing came down like a tonne of bricks," said Harry Lesik, 65, who was outside the Manulife Centre. "There was very thick white dust everywhere. You couldn't see your hand in front of your face."
The theatre's outer wall fell away from the building and onto a neighbouring school.
University of Toronto engineering Prof. Jeffrey Packer said the cut beams likely left the four perimeter walls with little or no support.
According to standard design, one wall is stabilized by a network of steel or concrete beams running across the roof which, in turn, is connected to other walls and hold them in place.
"You have to be careful because everything is tied to everything else," Prof. Packer said.
An unintended nudge with the heavy machinery would be the only thing needed to push the wall over, he said.
One architect, who asked that his identity not be revealed, noted that the high-ceiling theatre is an unusual structure because the roof is the only thing holding the walls in place.
The walls of office or apartment buildings, in contrast, are supported with separate floors every 10 feet, making it a much more stable structure to tear apart.
The architect added that little is known about the structural history, including upgrades or renovations, of older buildings like the Uptown.
It opened in 1920, showing movies and live stage shows. A fire gutted the main auditorium in 1960. It was repaired and in 1969 was split into a five-screen multiplex: two in the back, two on the main level and one in the balcony.
The theatre was closed and demolition began after this year's Toronto International Film Festival in September. Developer Marco Muzzo plans to build a 50-storey condominium tower on the land.
Because of the storied history of the theatre, the architect said there may have been little accurate information about structural changes made over the years.
For example, there may have been beams removed when the building was divided into five smaller cinemas. Other beams may have been removed, weakening the structure, while owners installed heating and air conditioning systems.
"No one has a real clear understanding of what took place in the last 20 or 30 years," the architect said.
All these questions will be left to investigators with Ontario's ministry of labour.
A construction site investigator and a specialty engineer assigned to the case had already started that probe yesterday.
Prof. Packer said they will look for evidence and eyewitnesses who watched or that may have contributed to the collapse.
"It might be that, in hindsight, this was predictable," Prof. Packer said.
One question they will most certainly have is whether supporting beams were cut away without stabilizing the walls to reduce the risk of them falling on neighbouring buildings, he said.
Rob Ashley, a spokesman with the ministry of labour, said an investigation can take up to one year to complete.
The work was being done by Priestly Demolition; no representatives of the company would comment yesterday.
Related:






